The lantern is the result of a design exercise in light, structure and materiality. It presents an exploration into the relationship between architectural expression and building technology. What is being shown is an original work, designed to fit on a 9x9 lot, made in accordance with our interpretation of the architectural language, of Swiss design firm HHF architects.
In the images below a day and night scene can be seen side by side, illustrating the transformative nature of the polycarbonate facade. During the daytime the building appears as a light but closed mass, providing the interiors with bright, uniform daylight. At night the building turns into a warm yellow lantern, illuminating its surroudings and revealing the structure behind the facade.
In the images below a day and night scene can be seen side by side, illustrating the transformative nature of the polycarbonate facade. During the daytime the building appears as a light but closed mass, providing the interiors with bright, uniform daylight. At night the building turns into a warm yellow lantern, illuminating its surroudings and revealing the structure behind the facade.
This animation shows the construction sequence. Starting from a concrete podium, on wich a suspended timber frame structure is raised. It is completed with clt floors and clad with an opaque polyarbonate facade system. The structure forms an integral part of the architectural expression and is intentionally put on display on both the interior and exterior.
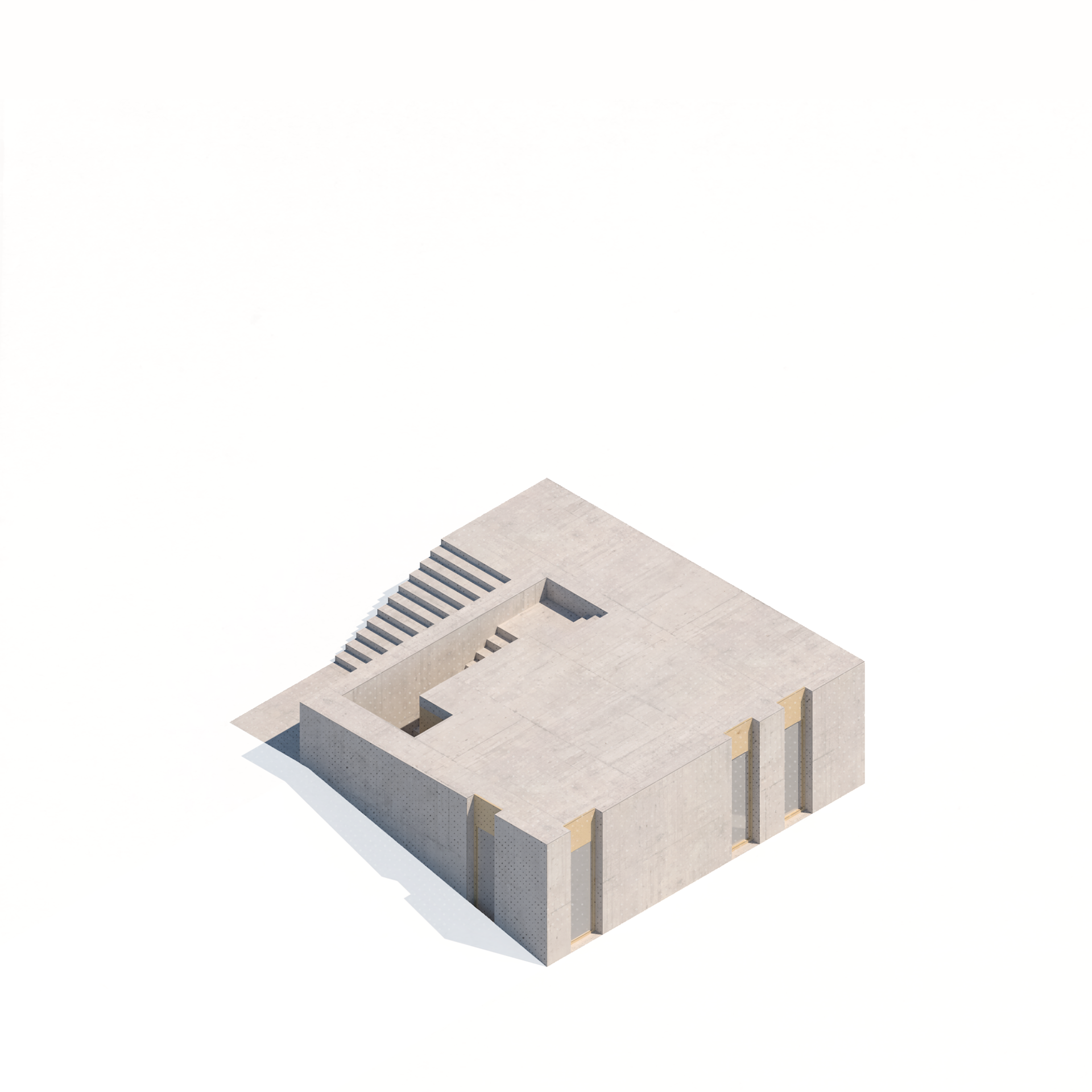
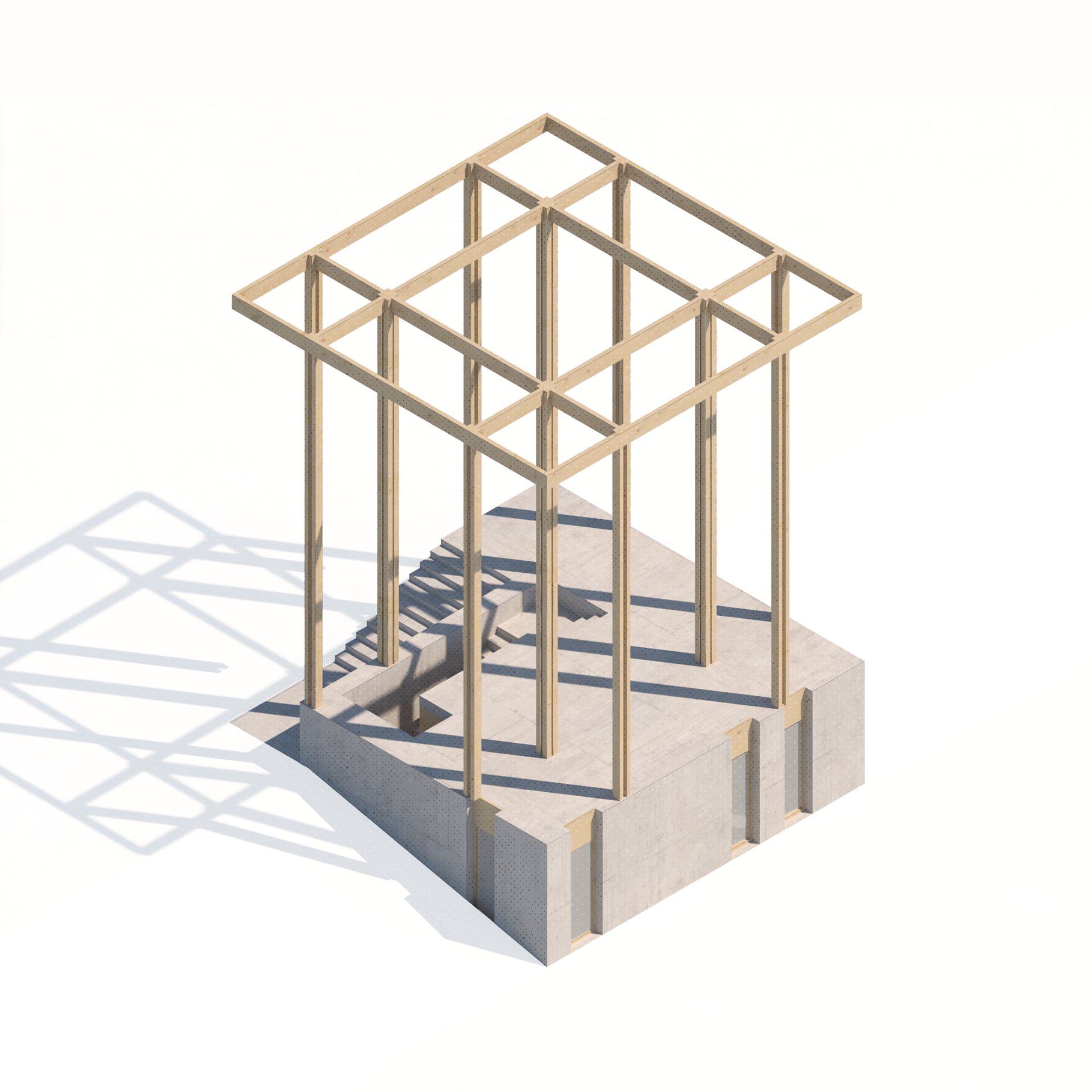
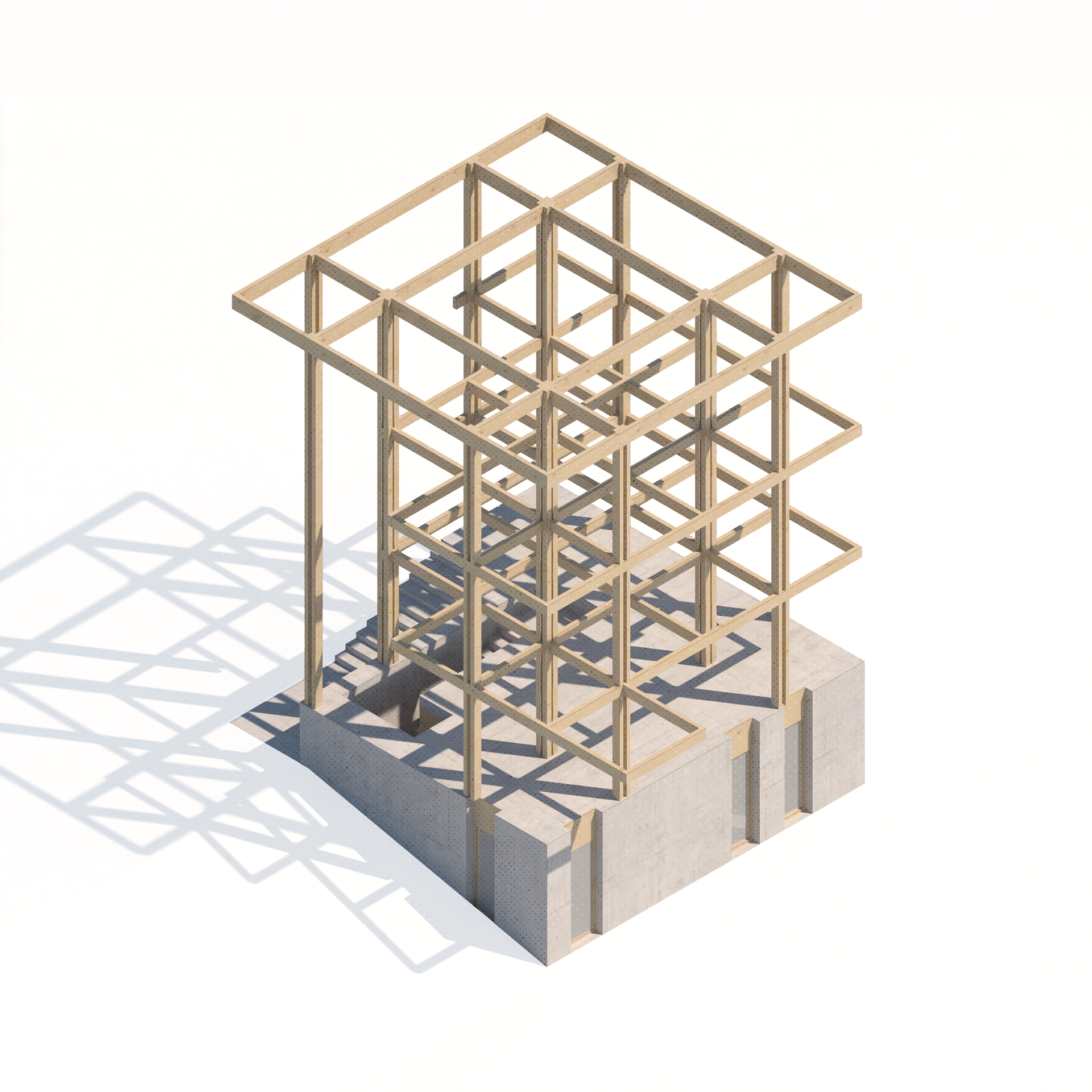
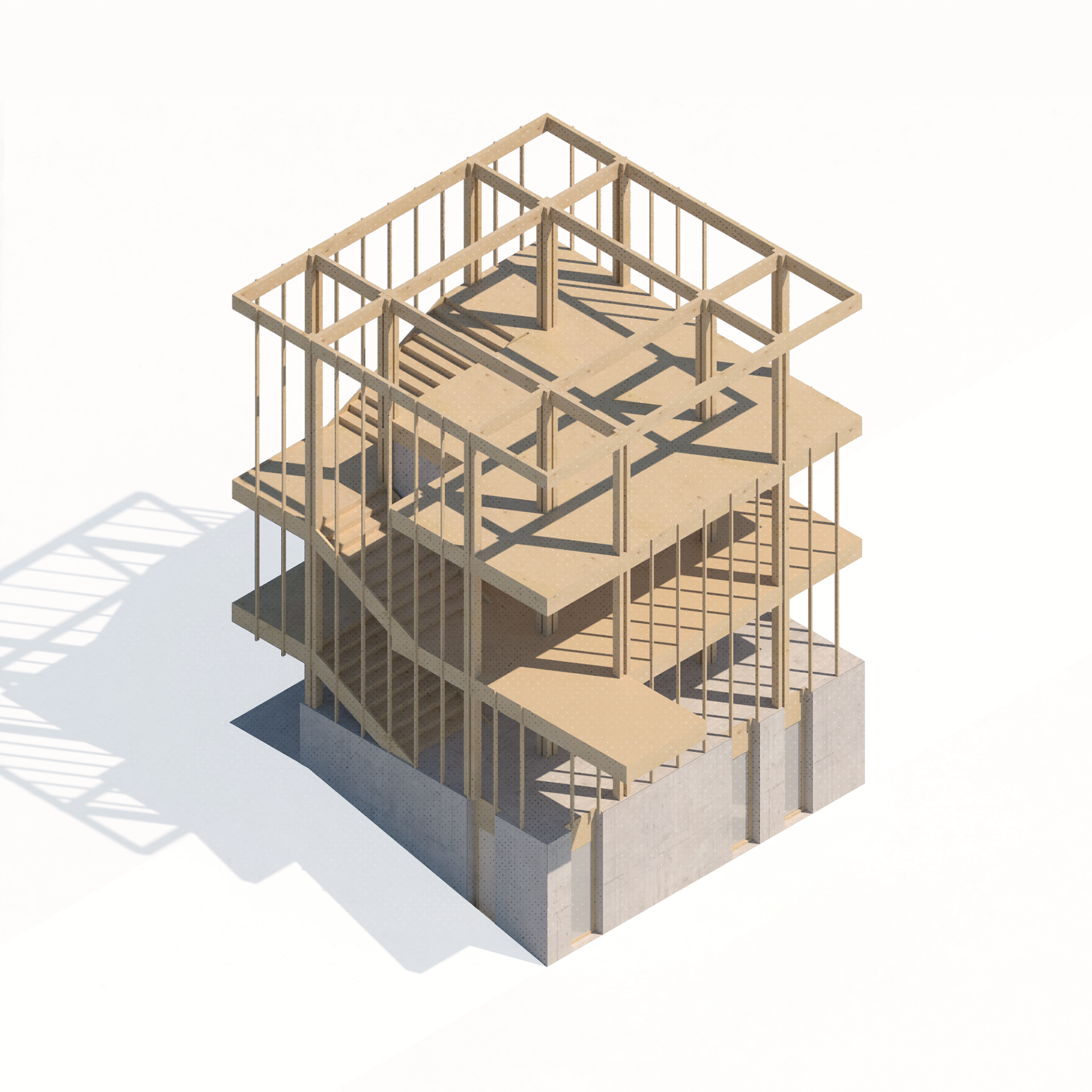
In this video a section plane moves through the building, revealing information about its layout and buildup. The stairs wrap around the north side of the building, adding an extra layer of sound insulation from the road, while acting as a transition space between levels. On the ground level the stairs form a covered entrance. The upper levels are brightly and unifromly lit, while the basement is more atmospheric and toned down.
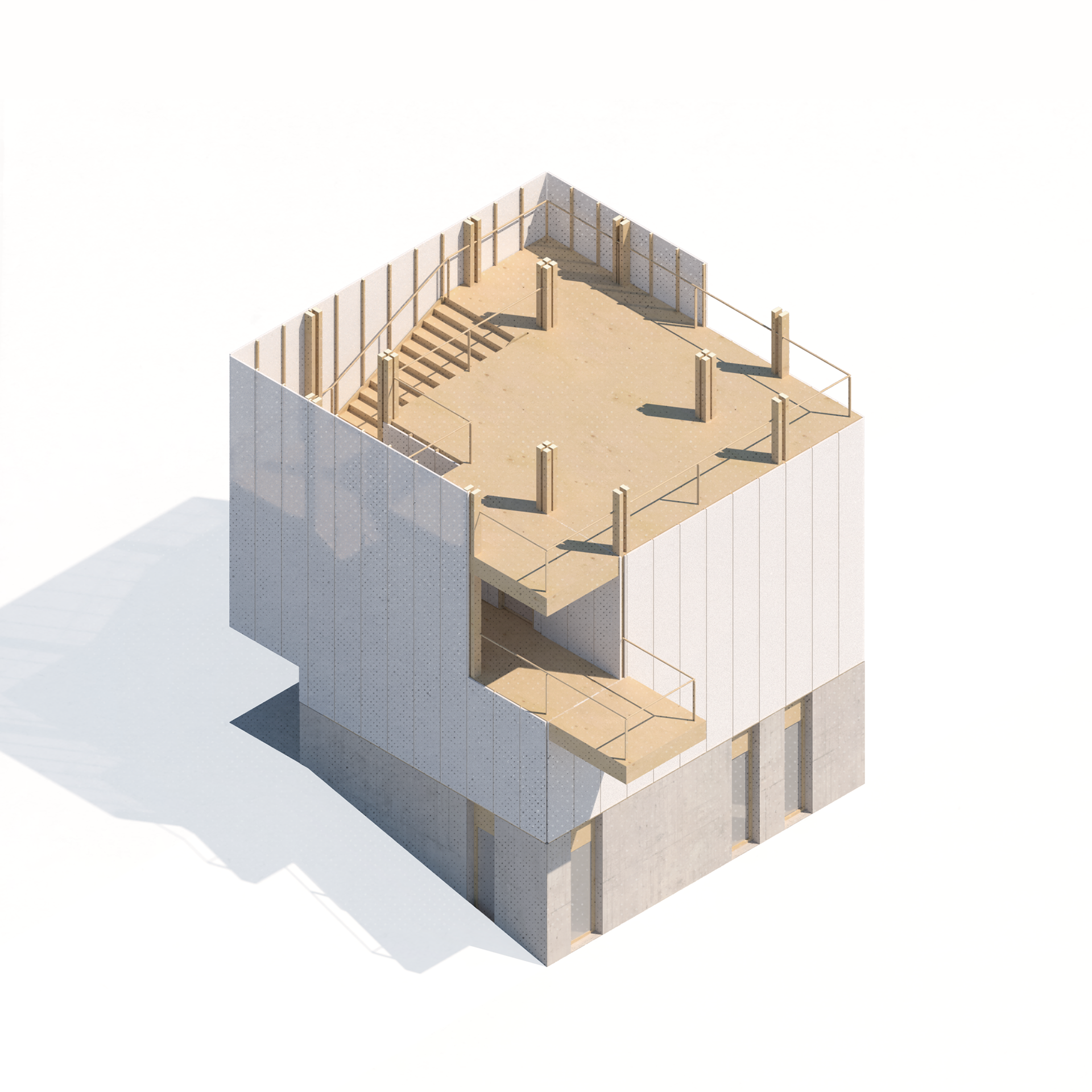
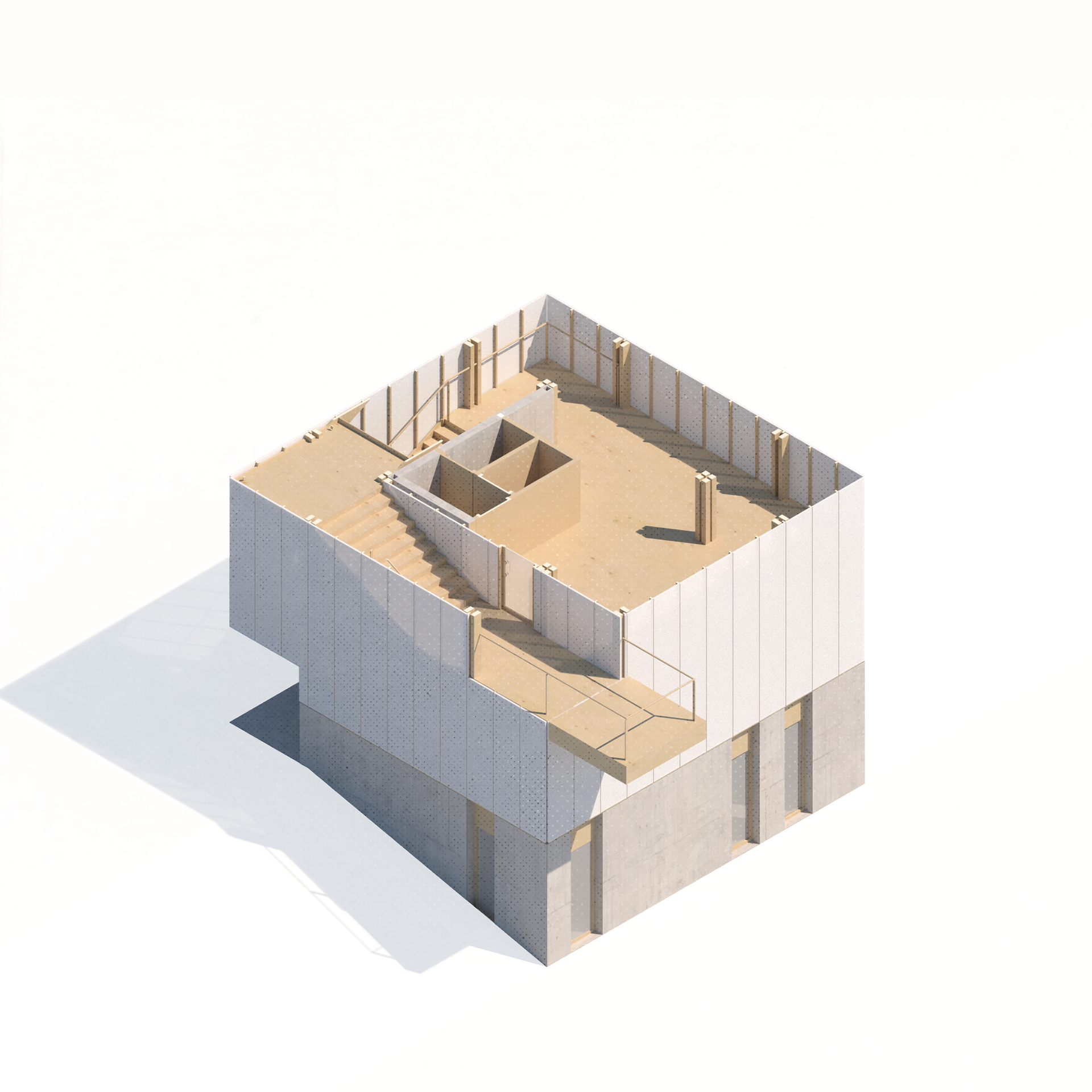
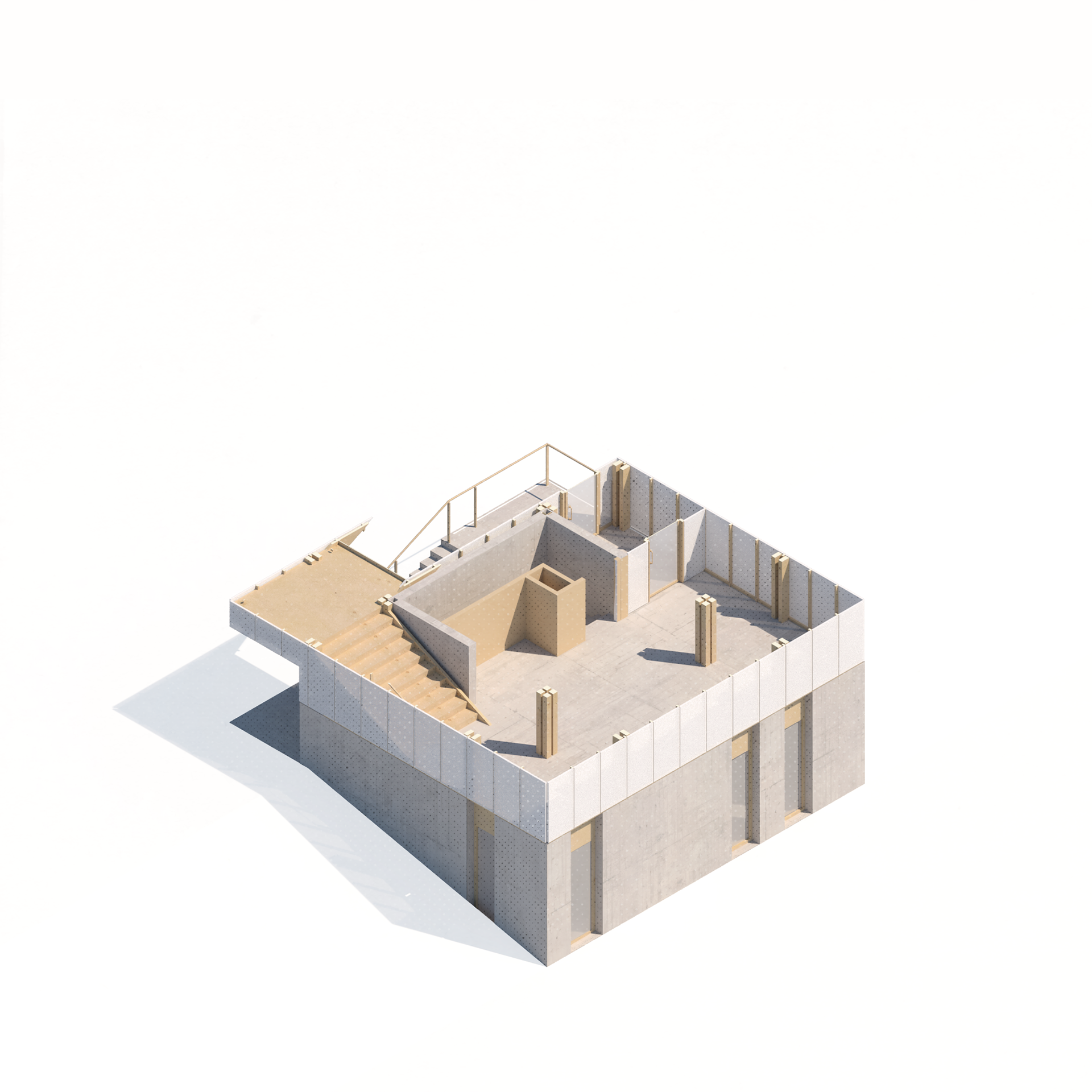
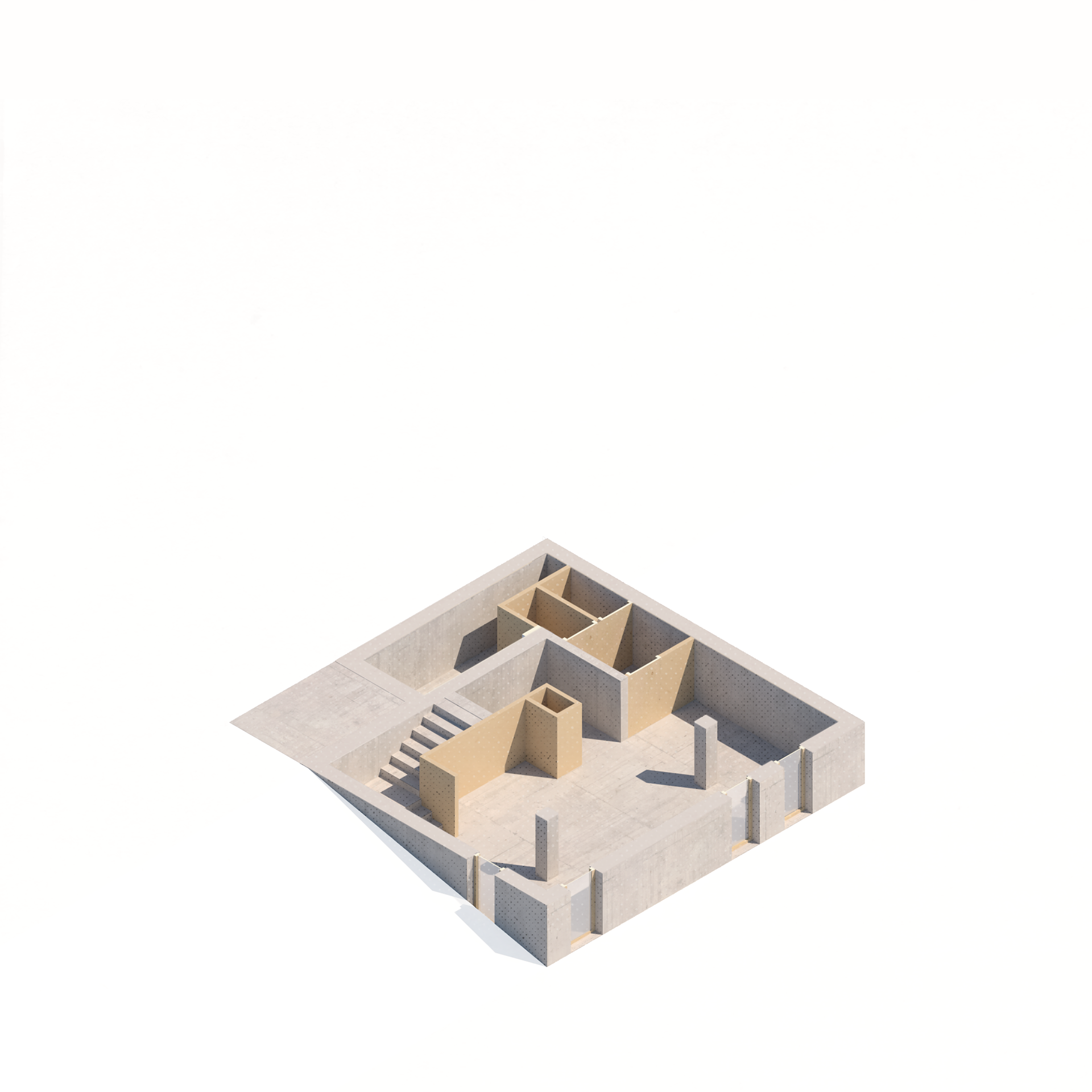
architectural concepts, based on study of HHF architects' design language
abstract visualisation of HHF architects', architectural vocabulary
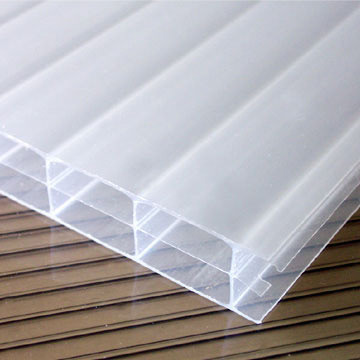
opaque polycarbonate
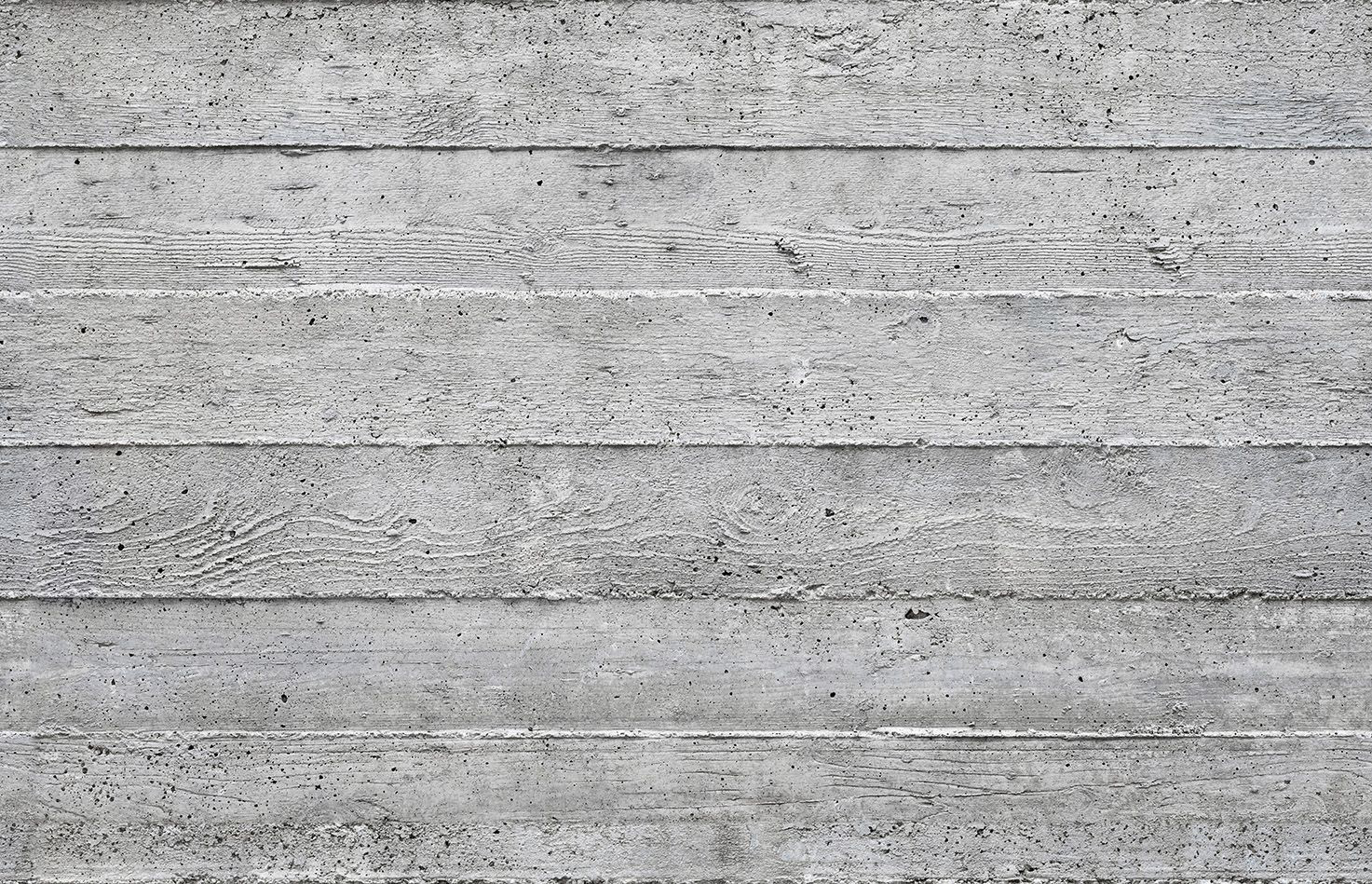
boardformed concrete
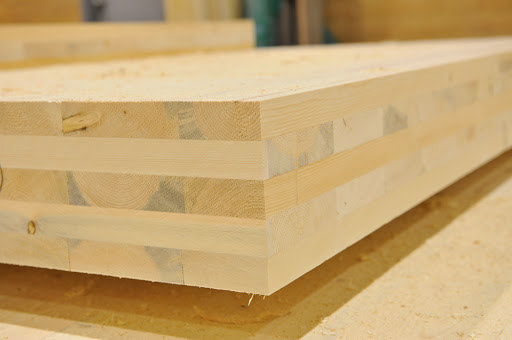
cross laminated timber
This gallery contains the 1:50 drawings for the design. Click on an image to view it in fullscreen mode. All 1:50 drawings are also included in the PDF delivered on canvas to preserve the quality.
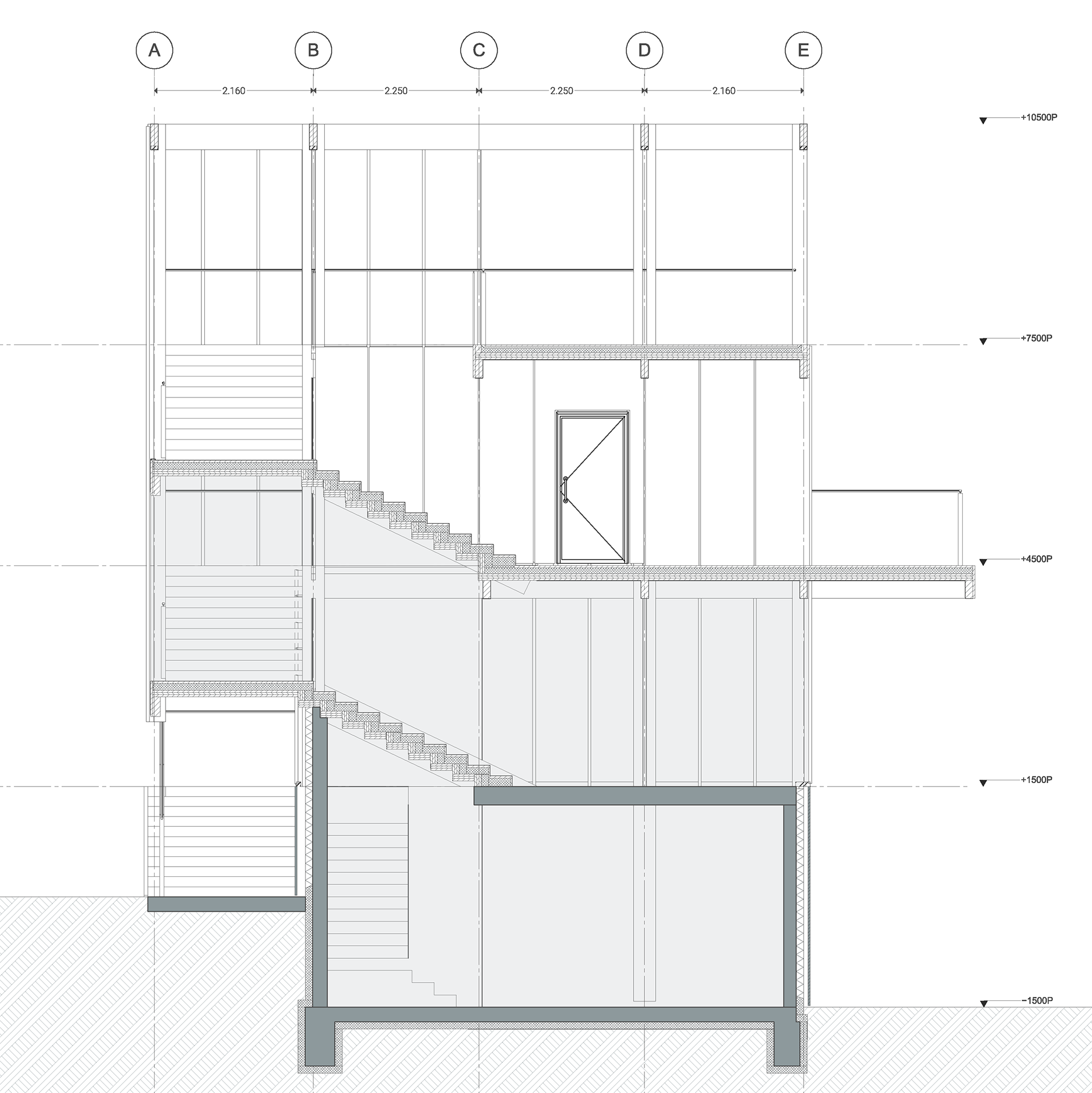
section 1
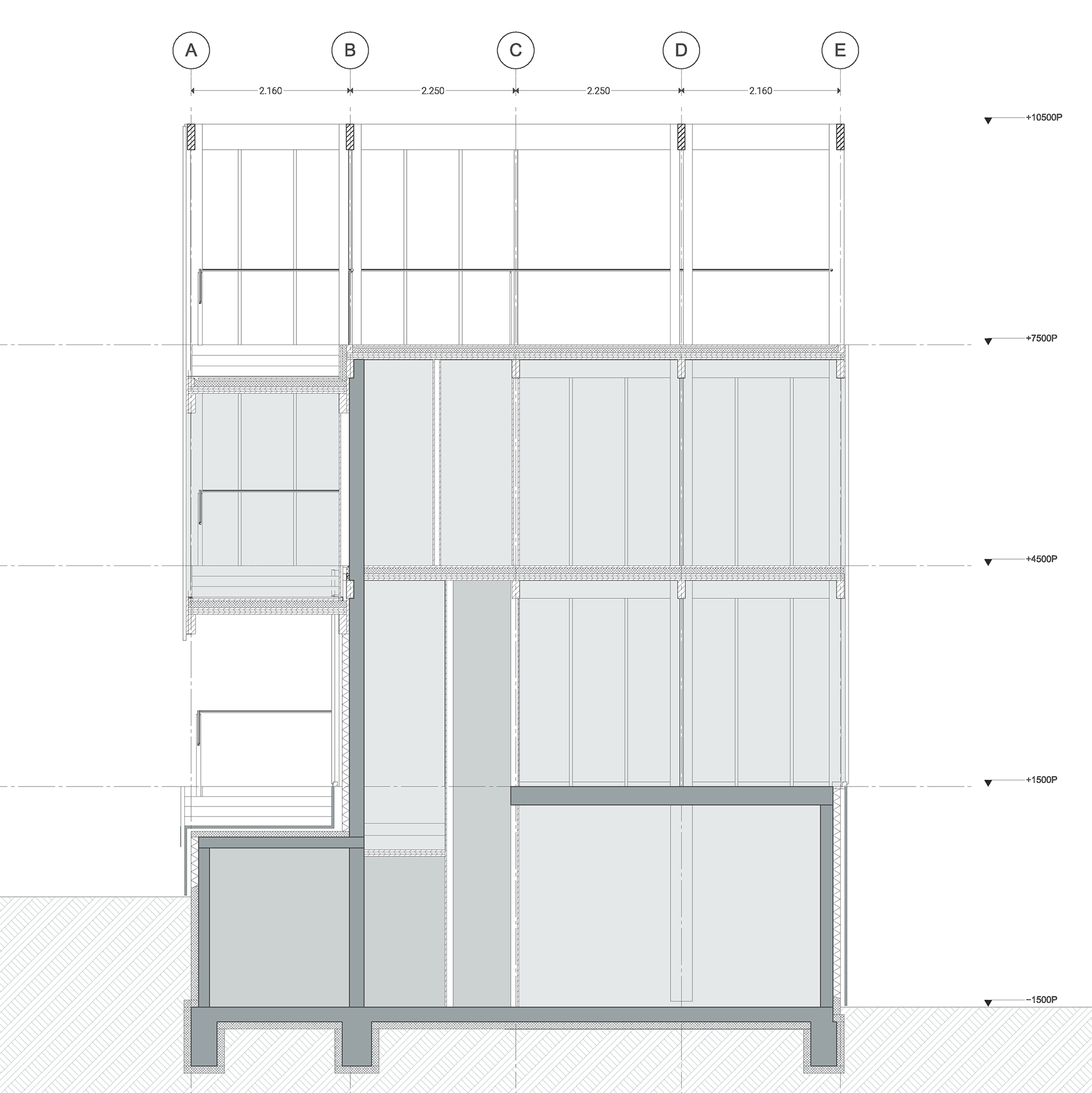
section 2
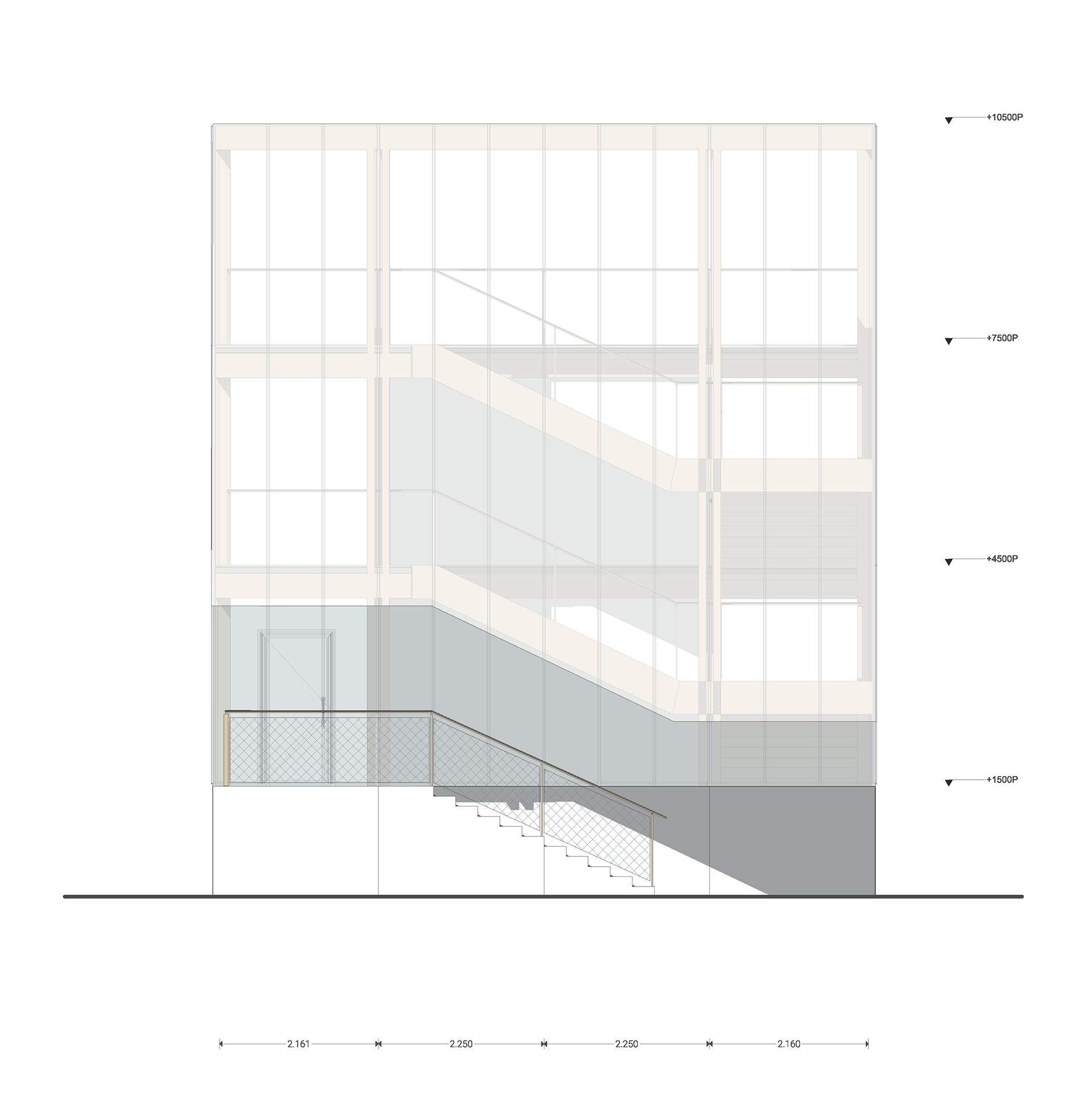
north elevation
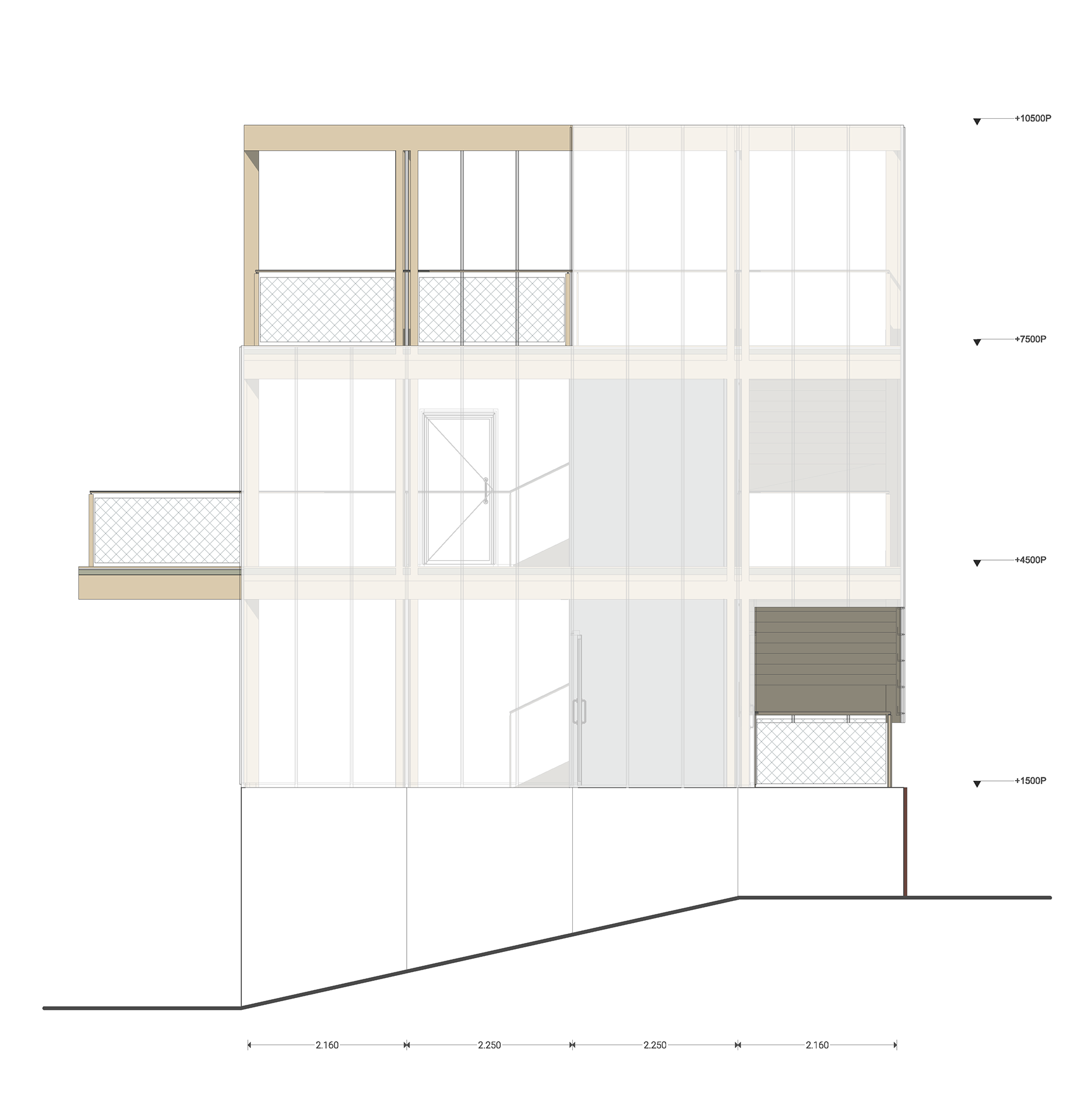
east elevation
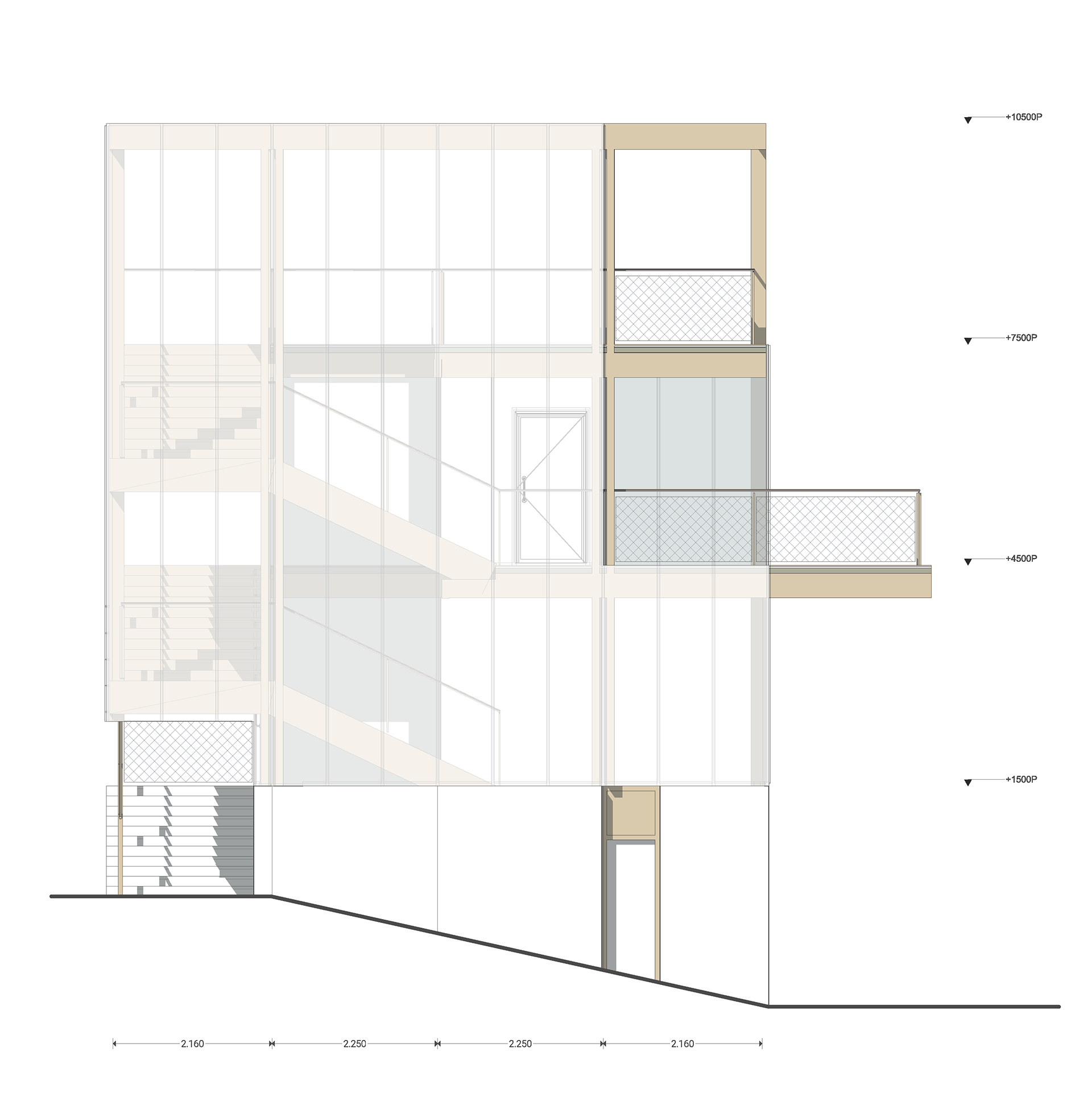
west elevation
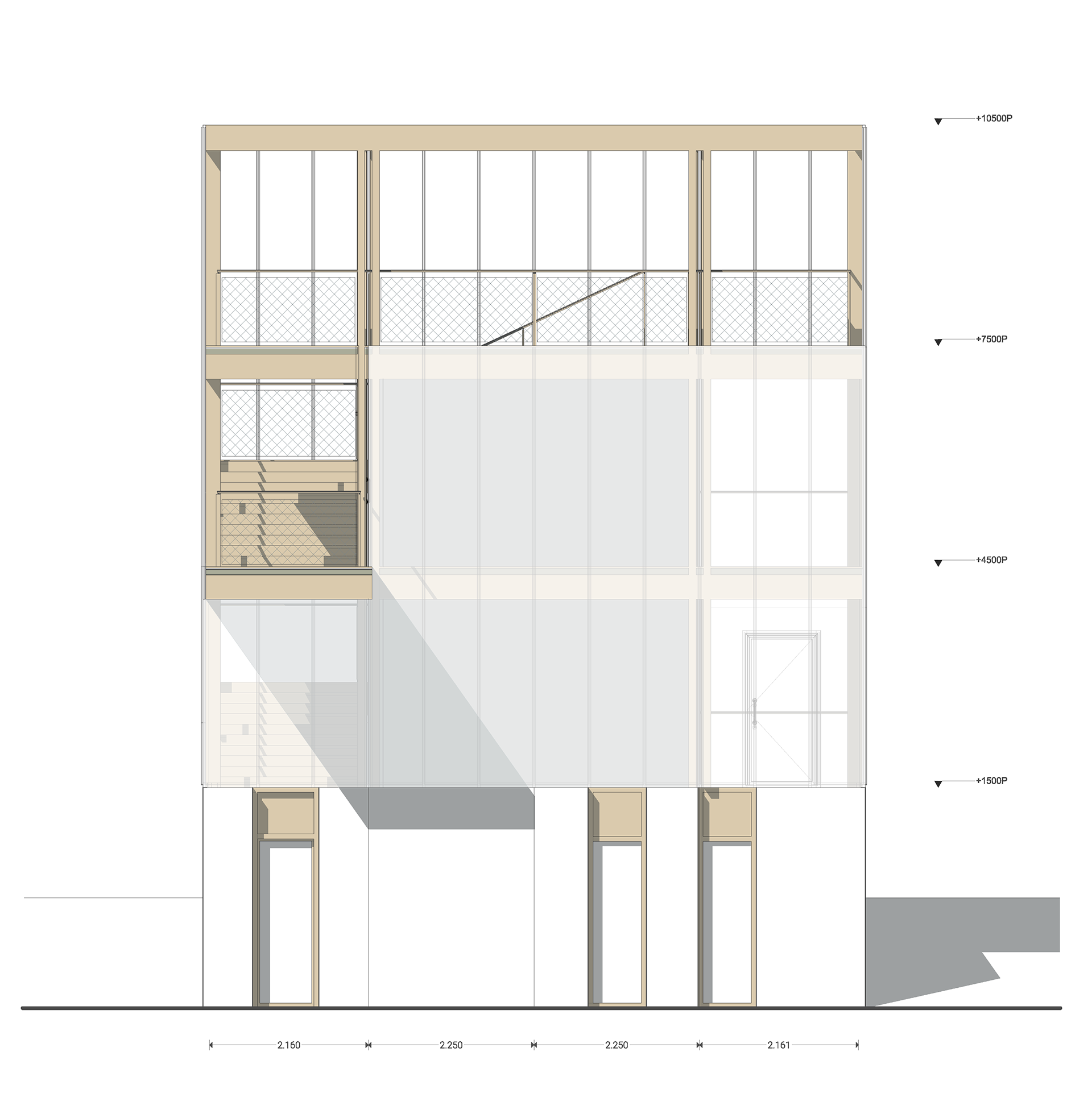
south elevation
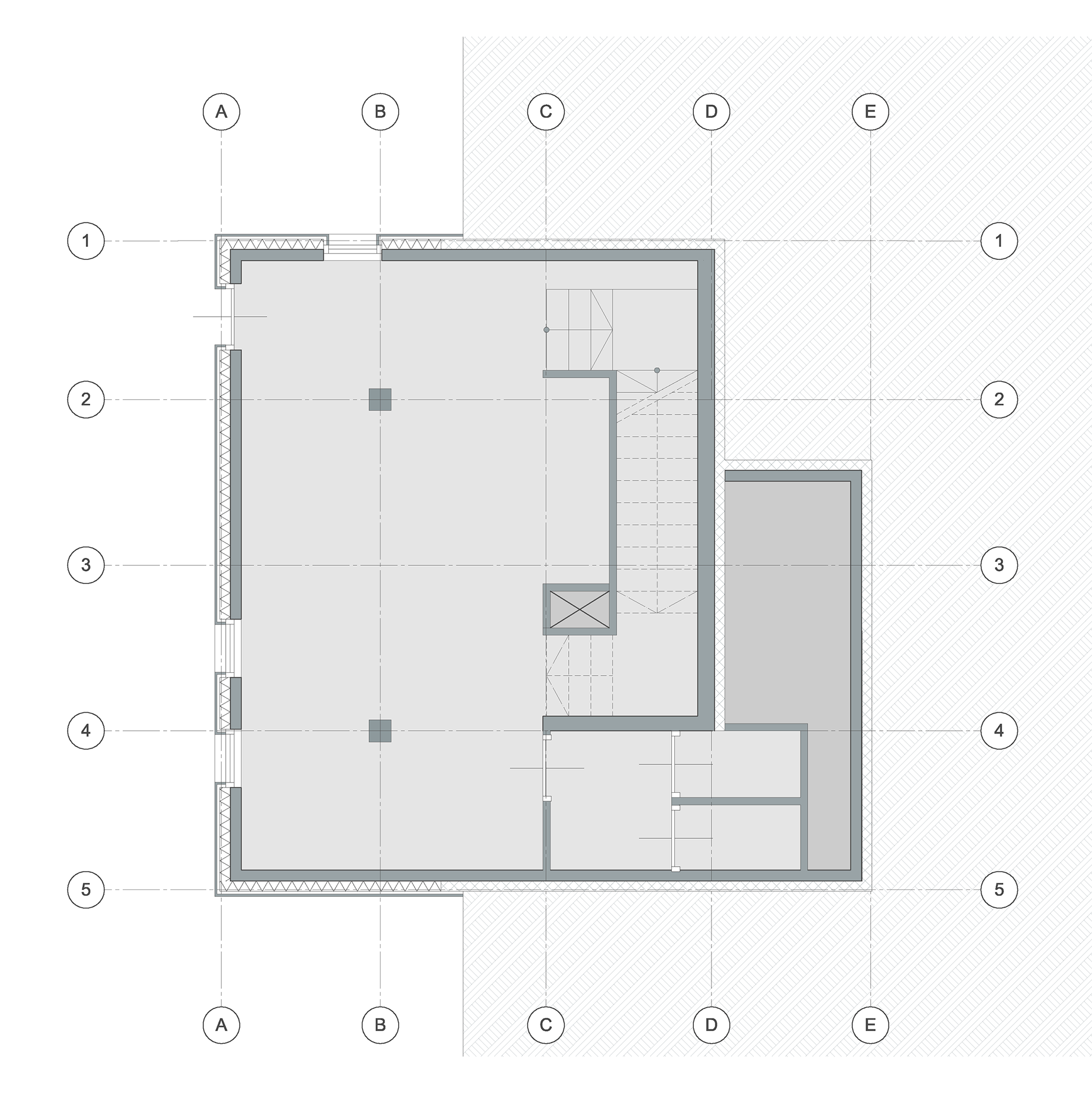
basement
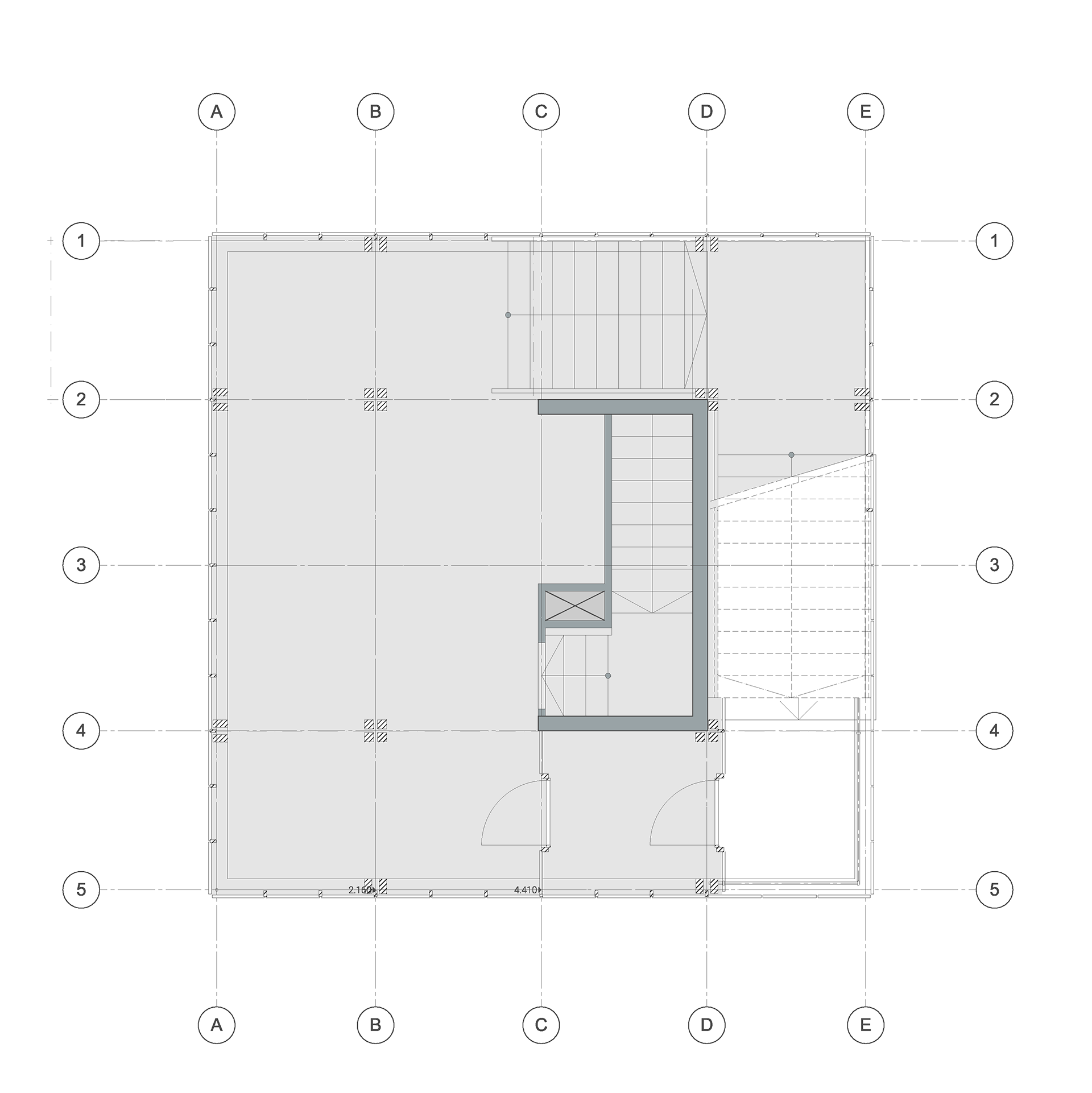
ground floor
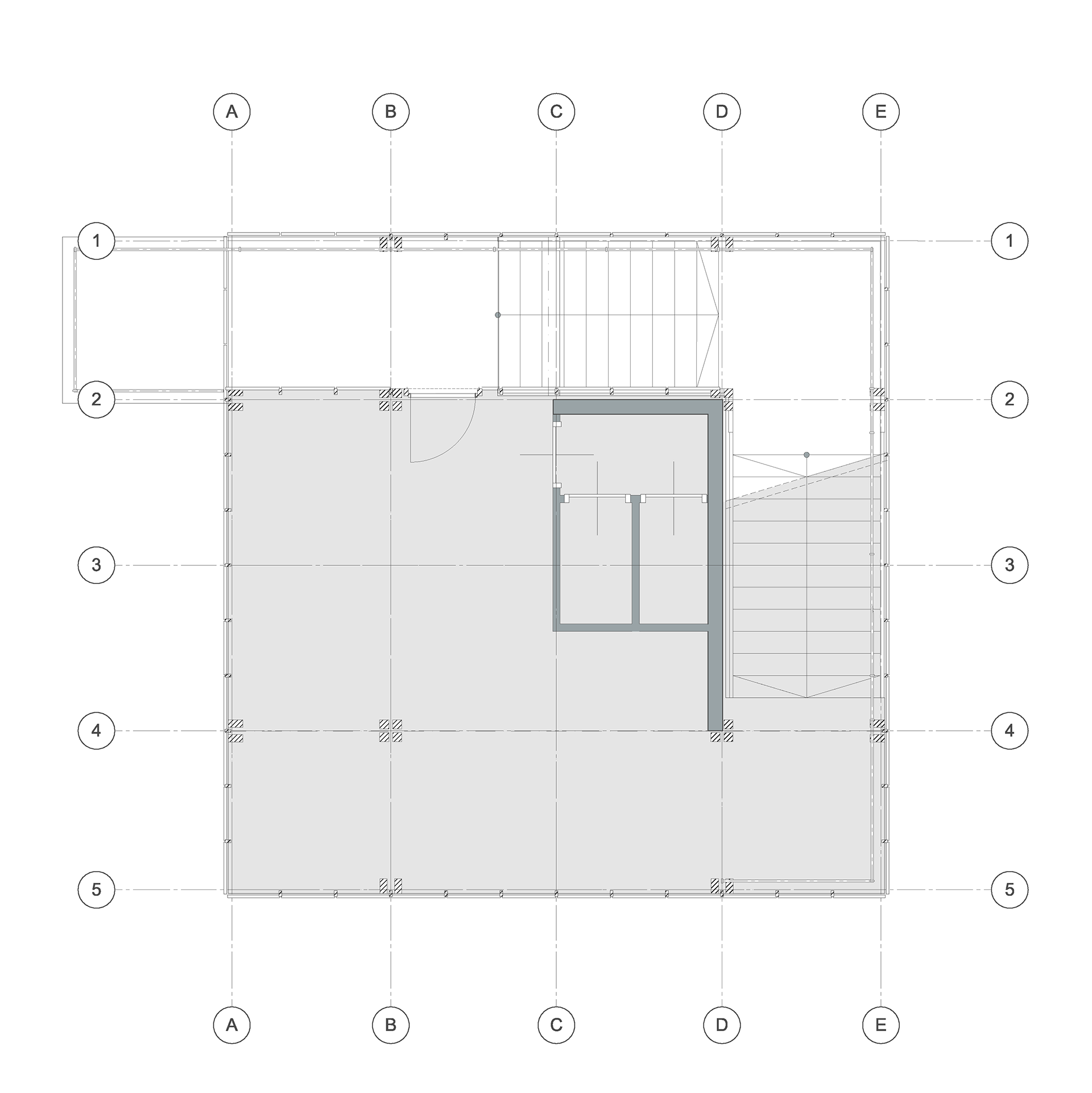
second floor
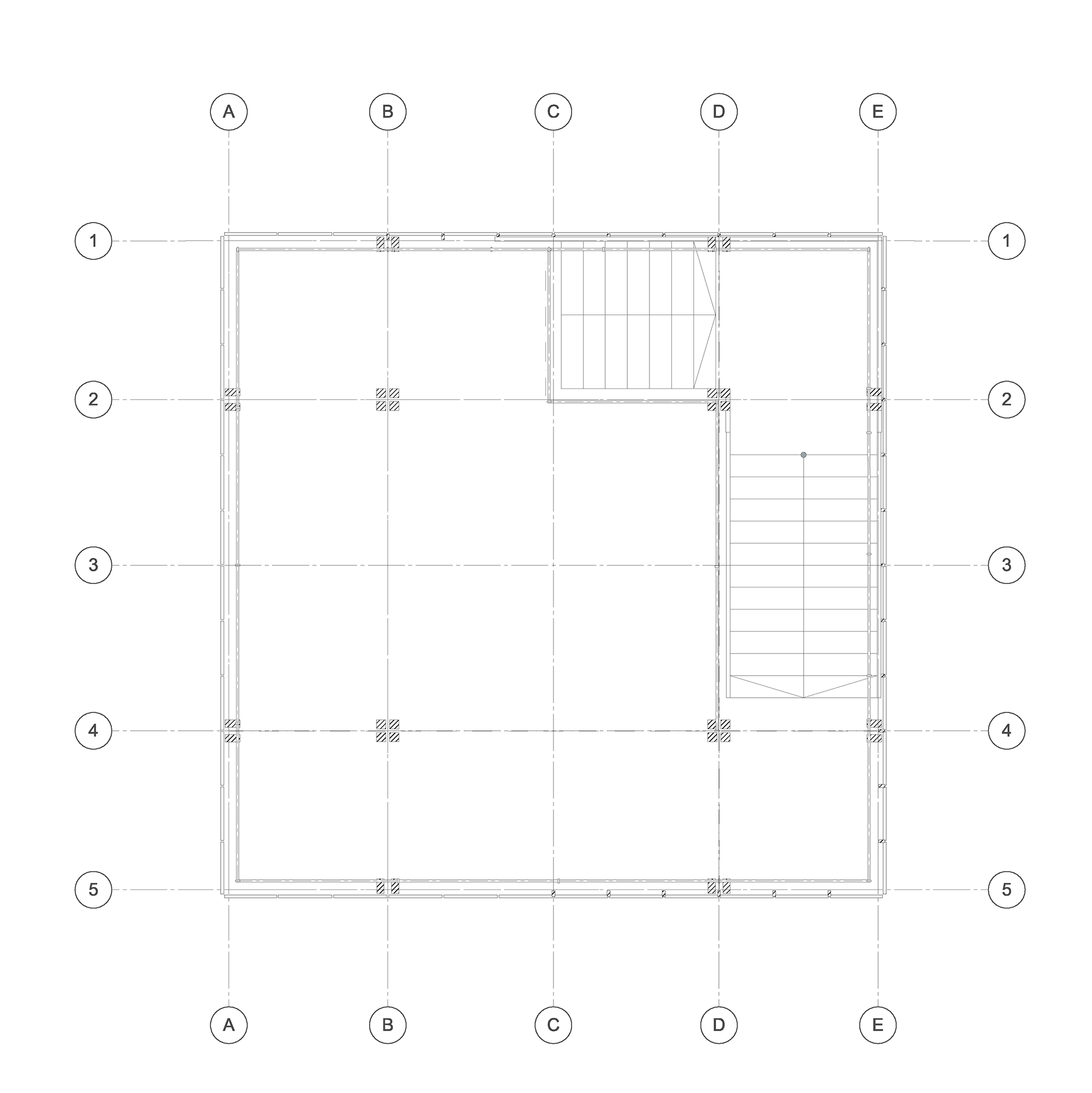
roof
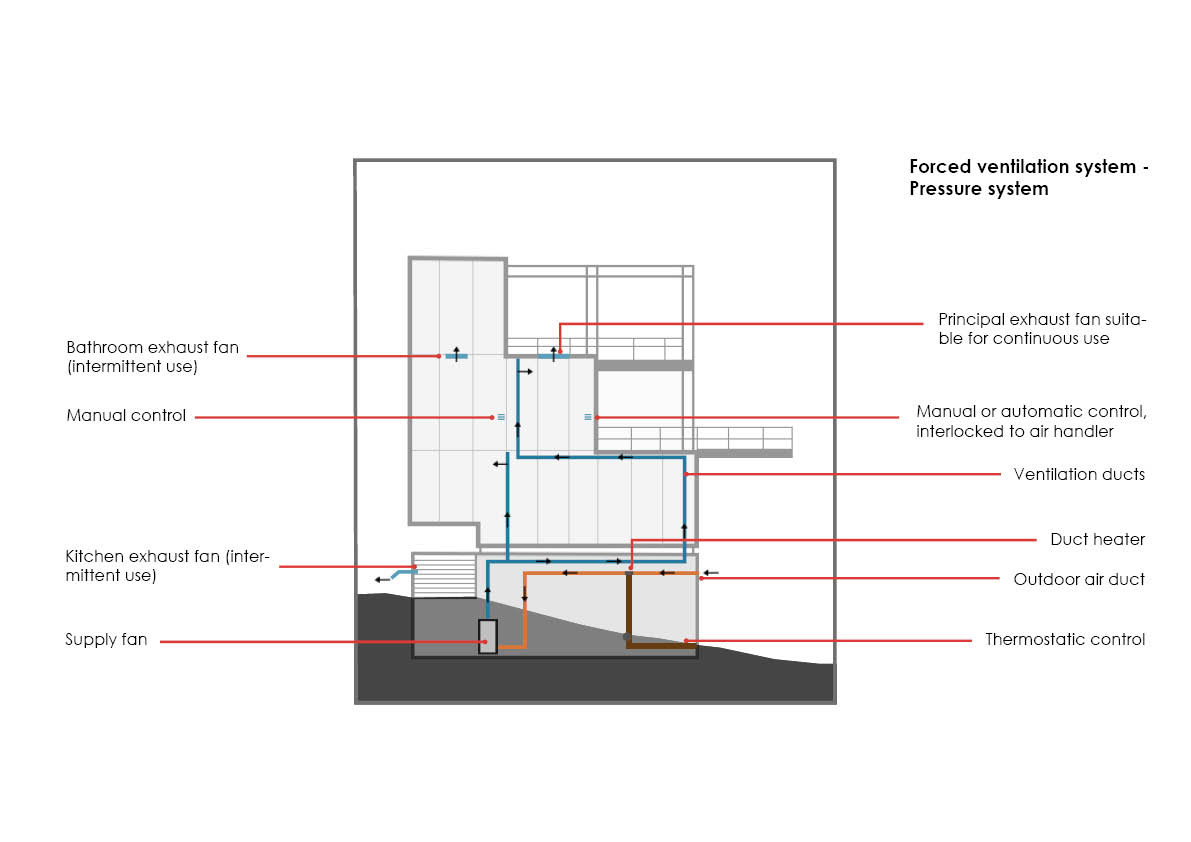
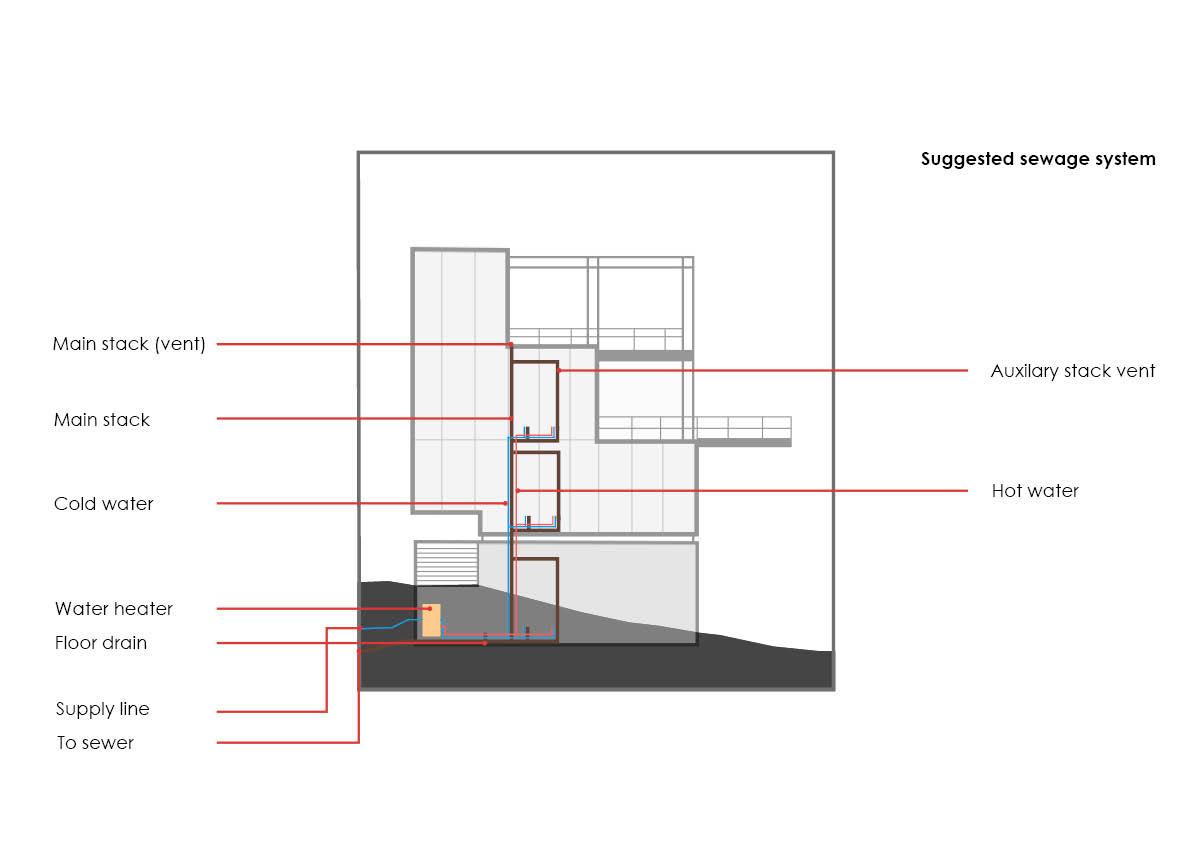
full height, 1:10 facade section