
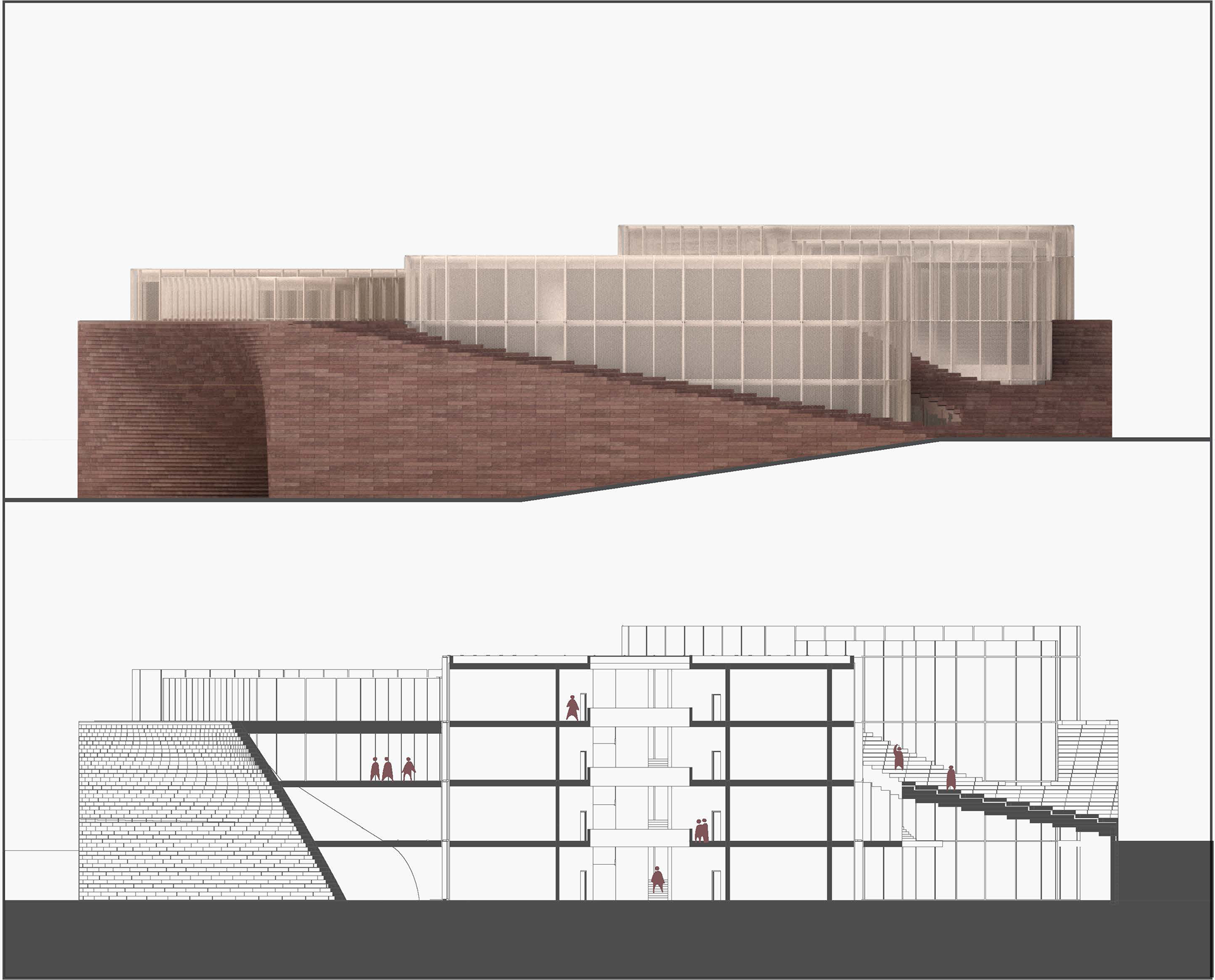

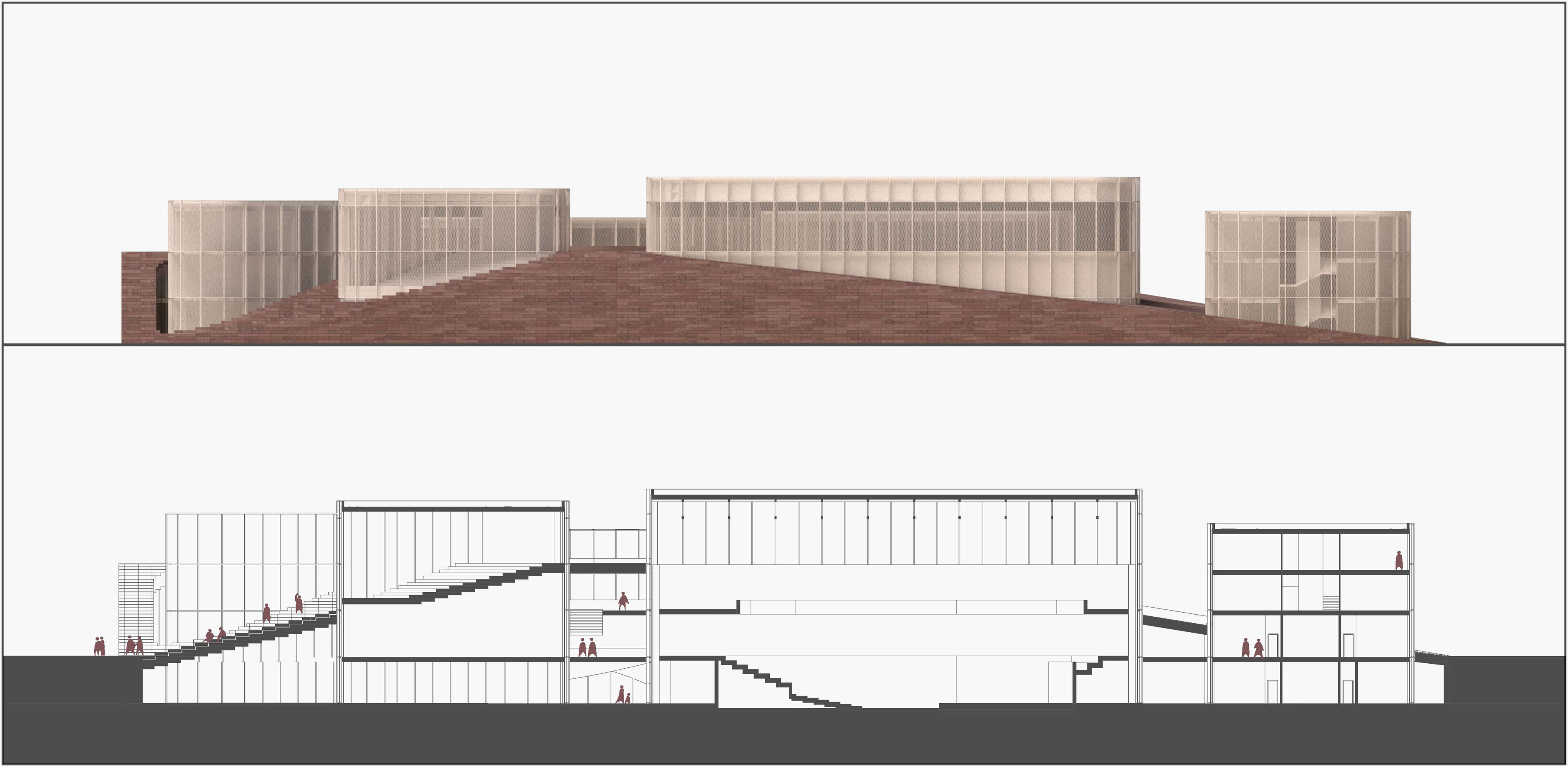
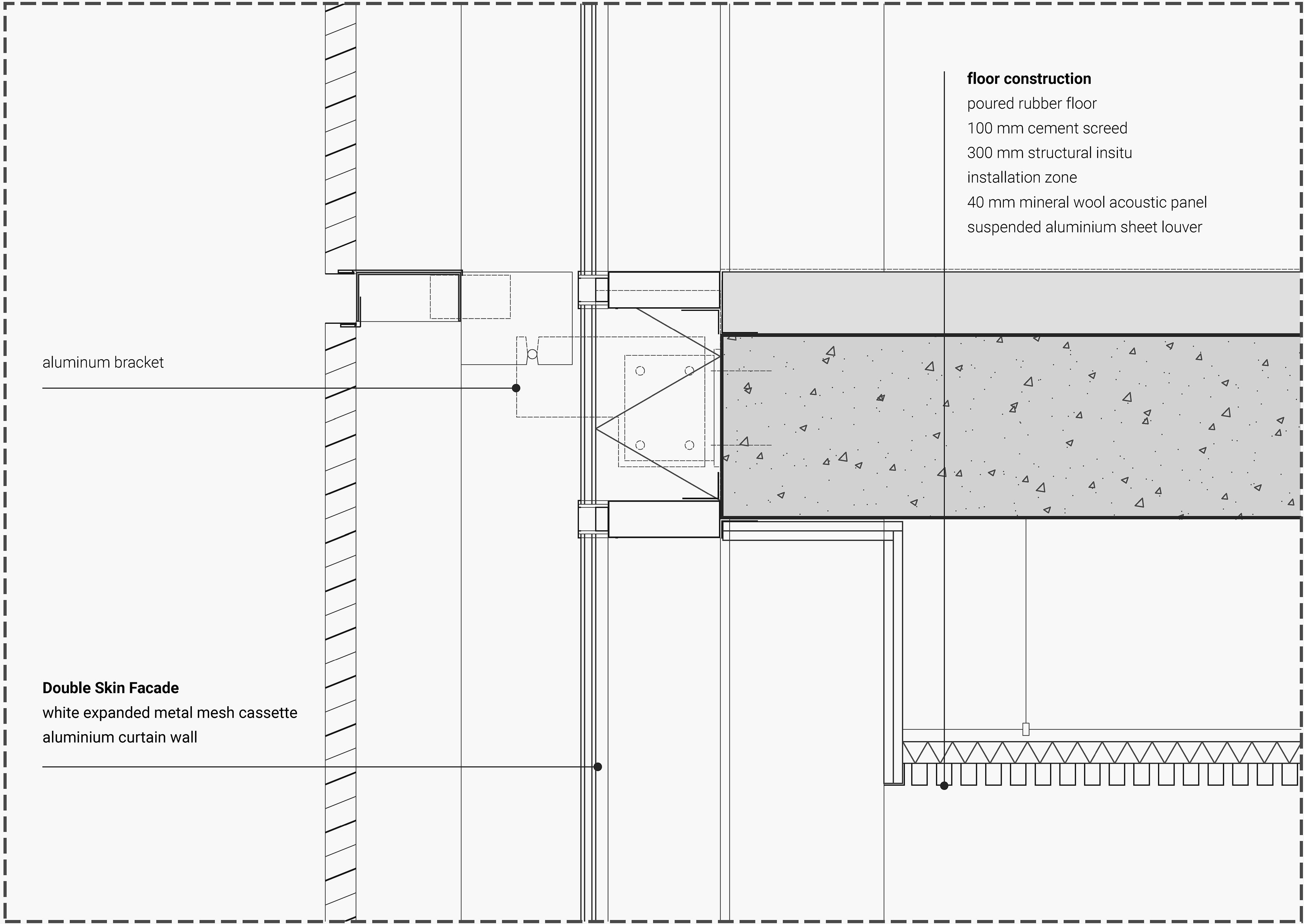
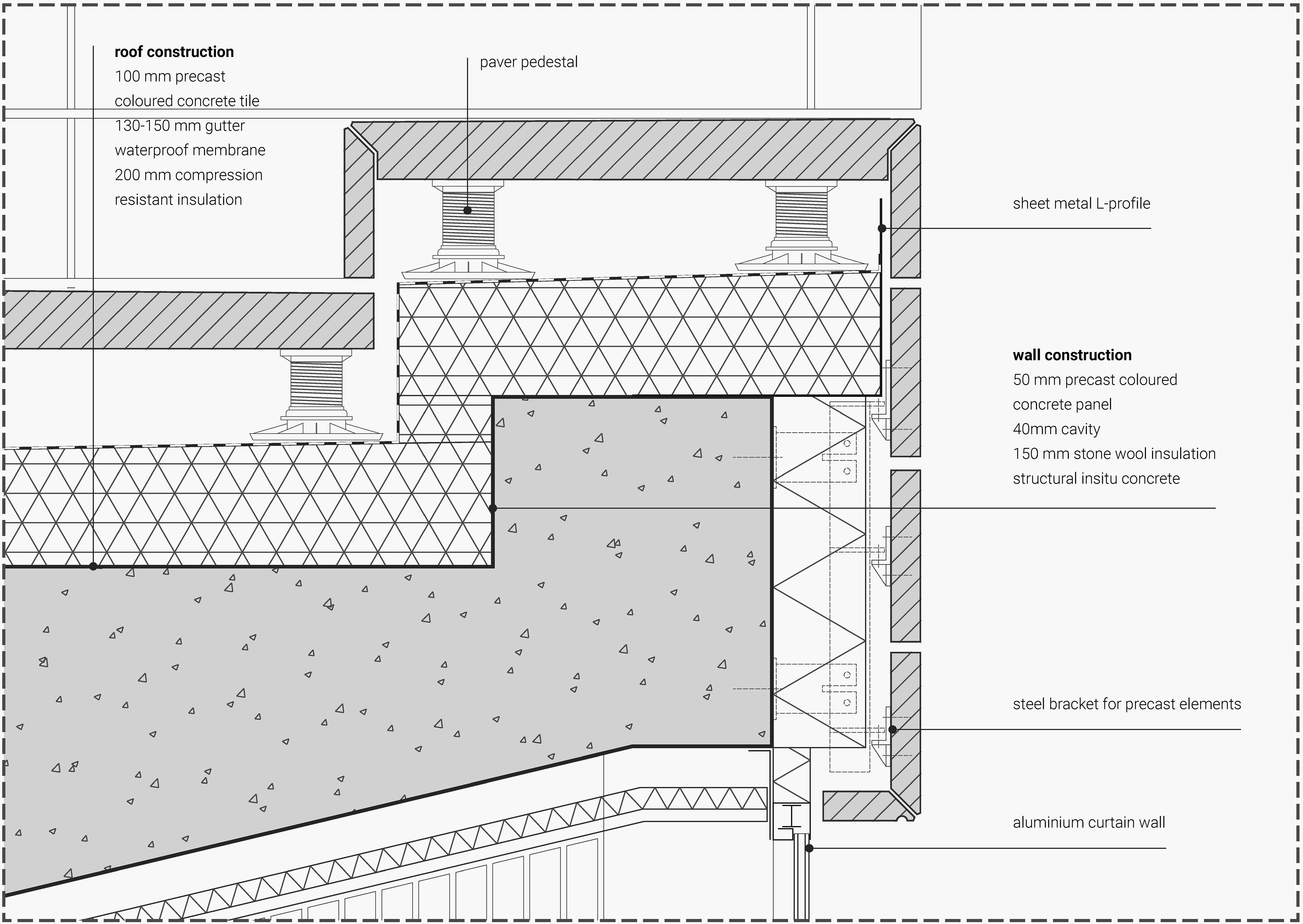
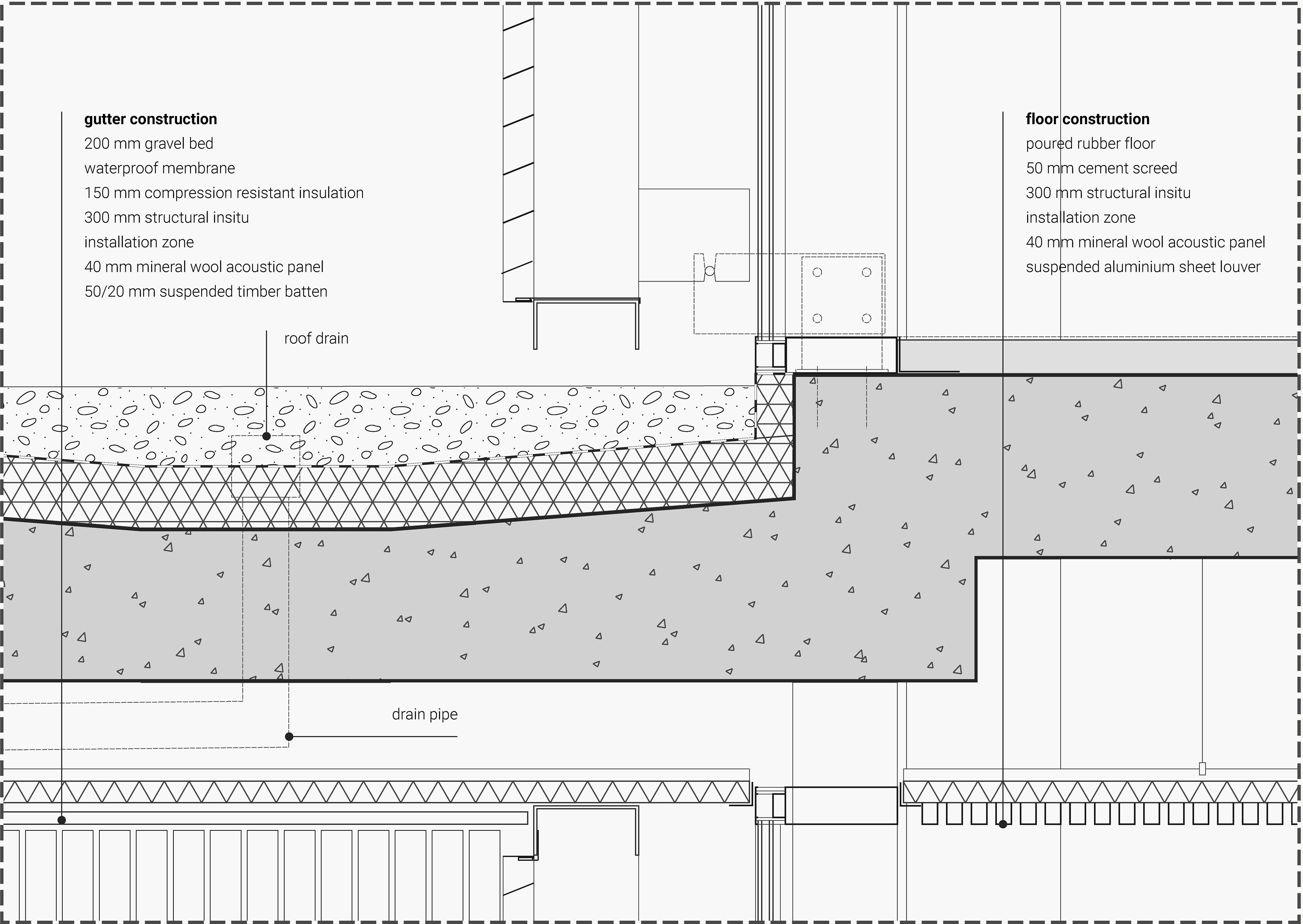
This project proposes a multifunctional performing arts centre for the city of Maastricht. It is located on a disused industrial site and former abbey right beside the historic centre. The design consists of a sculptural mass which connects the different elevation levels around the site and creates a publicly accessible roof. The various elements of the program, including theatres of various sizes are inserted into this mass. The intersection between these elements creates areas for light to penetrate. Grasshopper scripts were used to generate the landscape and organise the irregular forms of the program around a central foyer and circulation space within this mass. The same process was used to generate the structure of the facade, the curved expanded metal panels and the panellisation around the complex curves and stepped slopes of the main mass. The concrete panels used are meant to reflect the brickwork of the surrounding industrial buildings, but increased in size to match the scale of the new building.






