Genderwaard continues to build Strijp S as a hotspot for creative start-ups and innovative forms of living, working, and recreation. Focusing on revitalising the public space, and enabling the return of the Gender. Providing both social housing and family apartments, Genderwaard makes city living attractive and accessible to everyone.
The original masterplan for Strijp-S, developed by West8, sees many of the office buildings inside of the urban plan area demolished, in order to create room for additional green spaces and residential developments. However, many of these buildings continue to be well used to this day. To meet this challenge, we explored ways to use the available space more efficiently, allowing the creation of new green spaces and amenities.
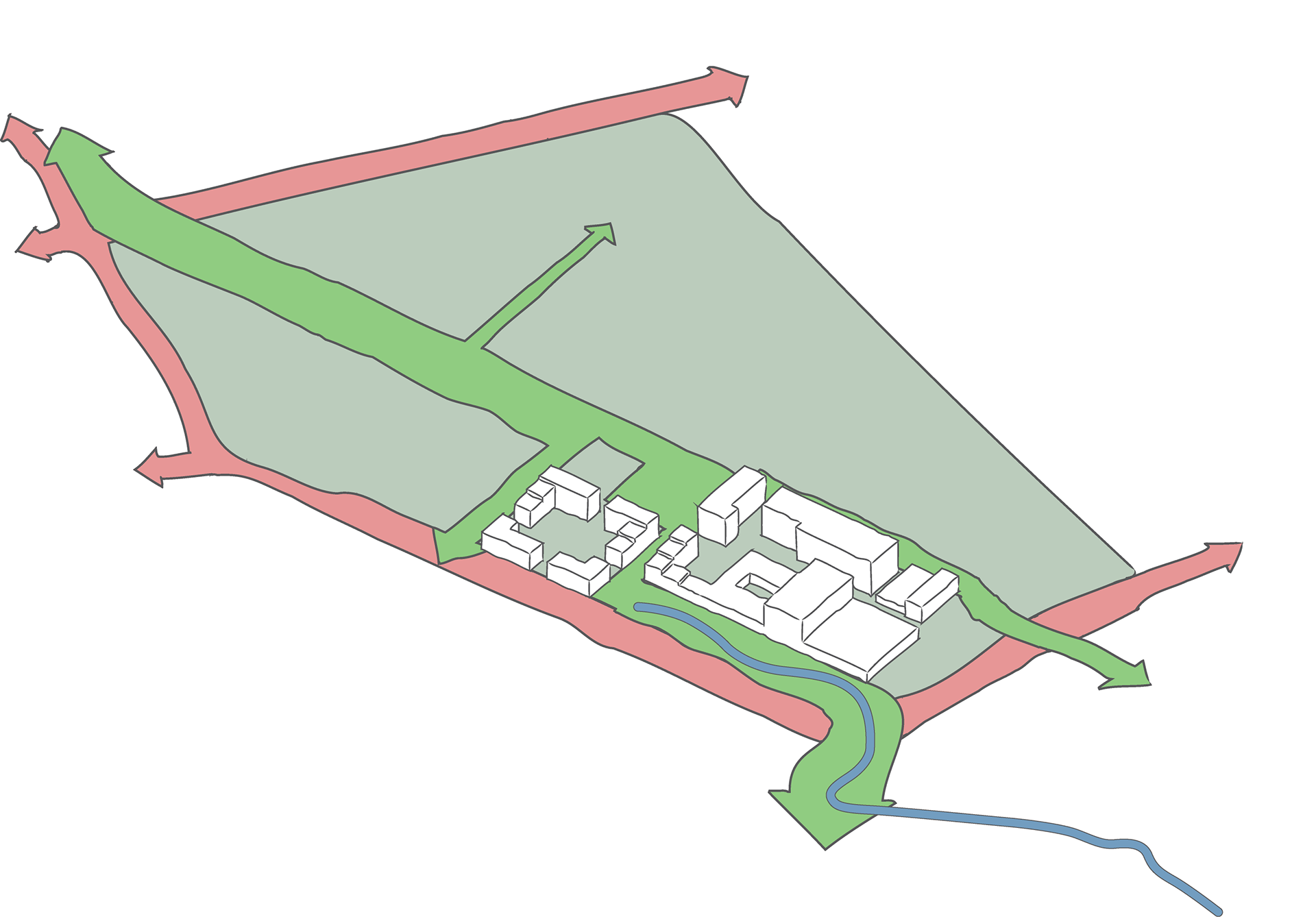
integrate
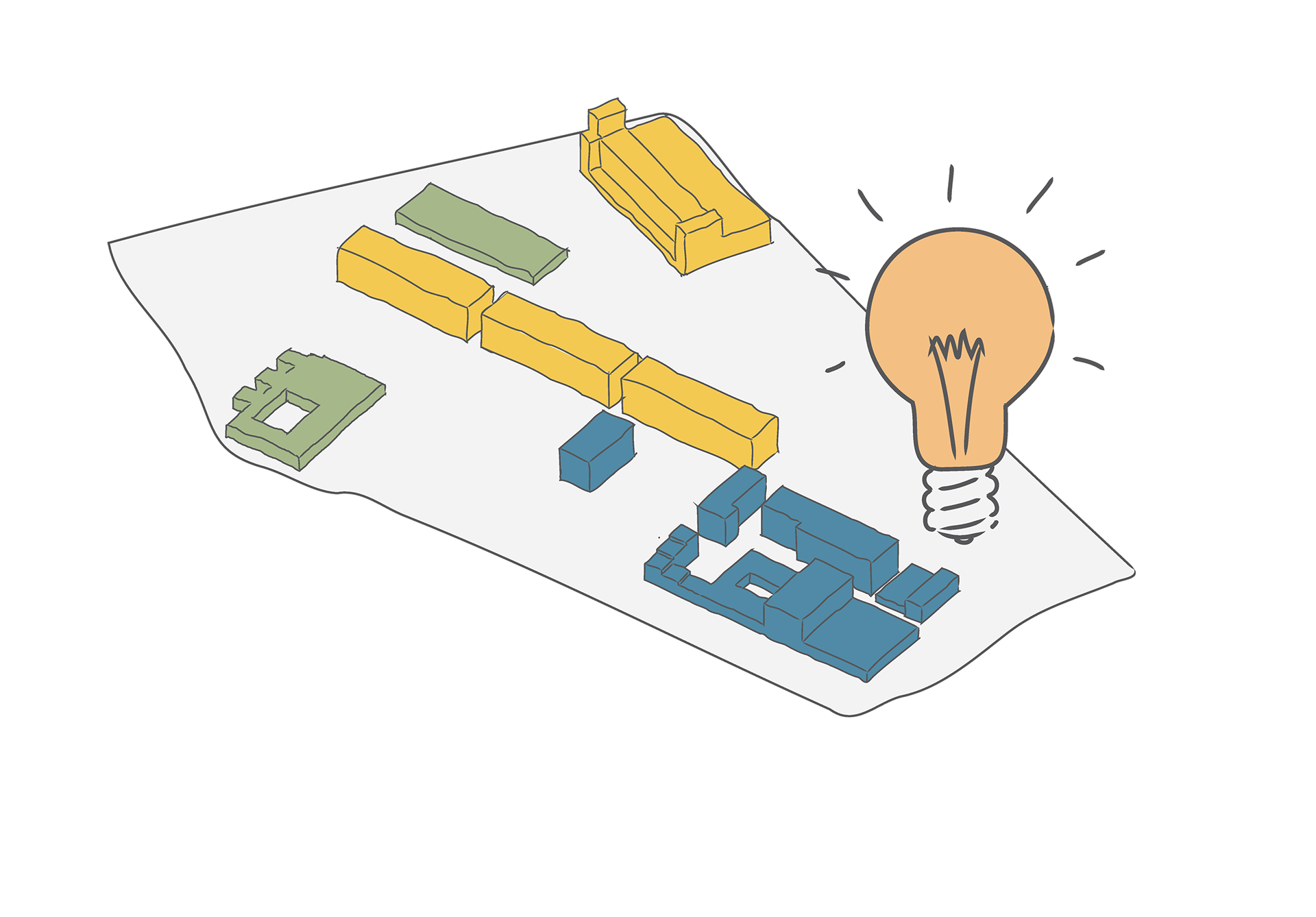
innovate
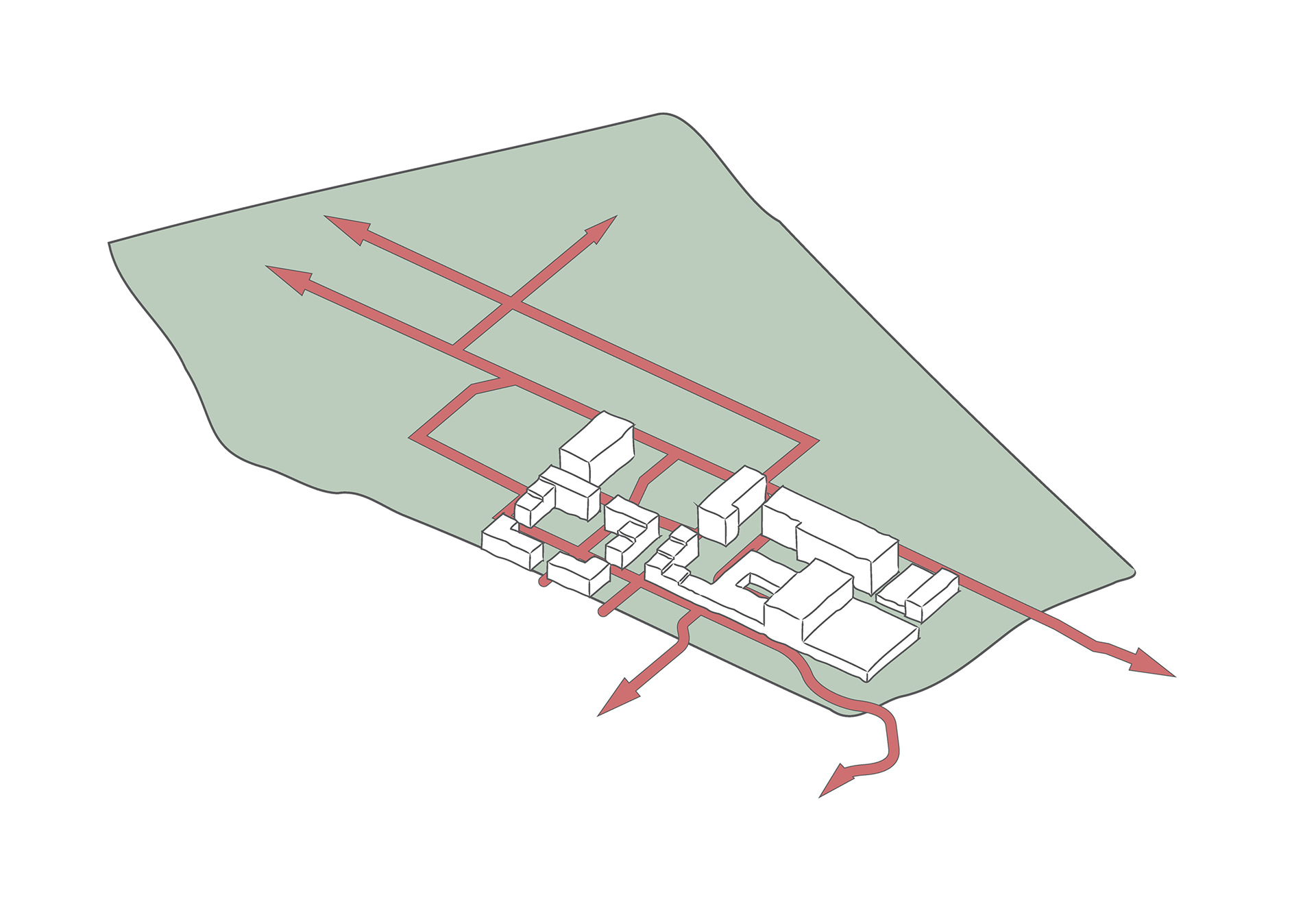
connect
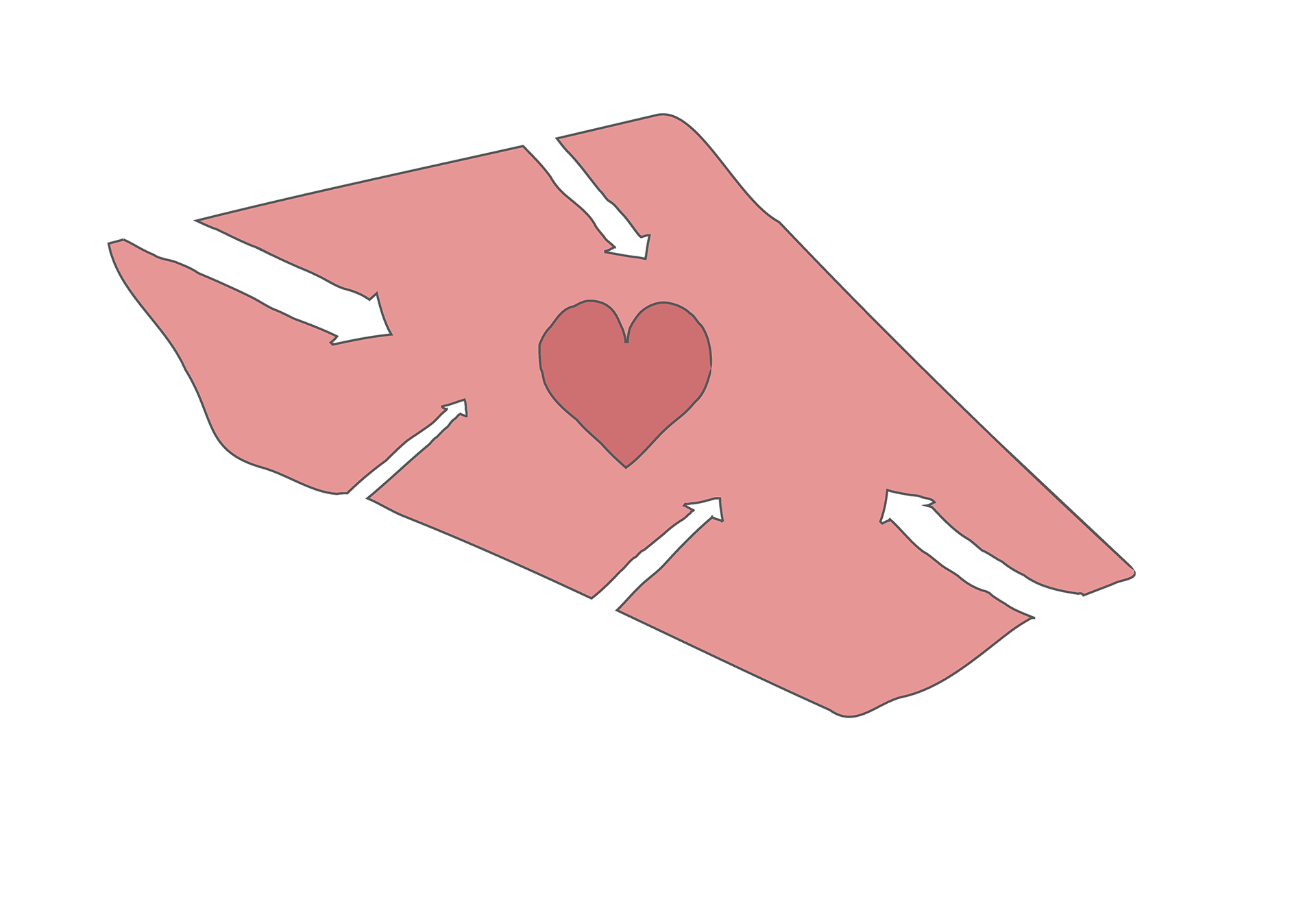
attract
urban masterplan
section showing height transition
seciton showing various urban spaces
detailed public space design
The mobility plan steers away from car centric planning by promoting alternative forms of mobility, resulting in safer, more pleasant streets and less space used for parking. To achieve this the use of shared vehicles, cycling and public transportation is promoted. The introduction of a continuous pedestrian network allows people to move through the neighbourhood safely and undisturbed, allowing activities to spill out onto the streets.
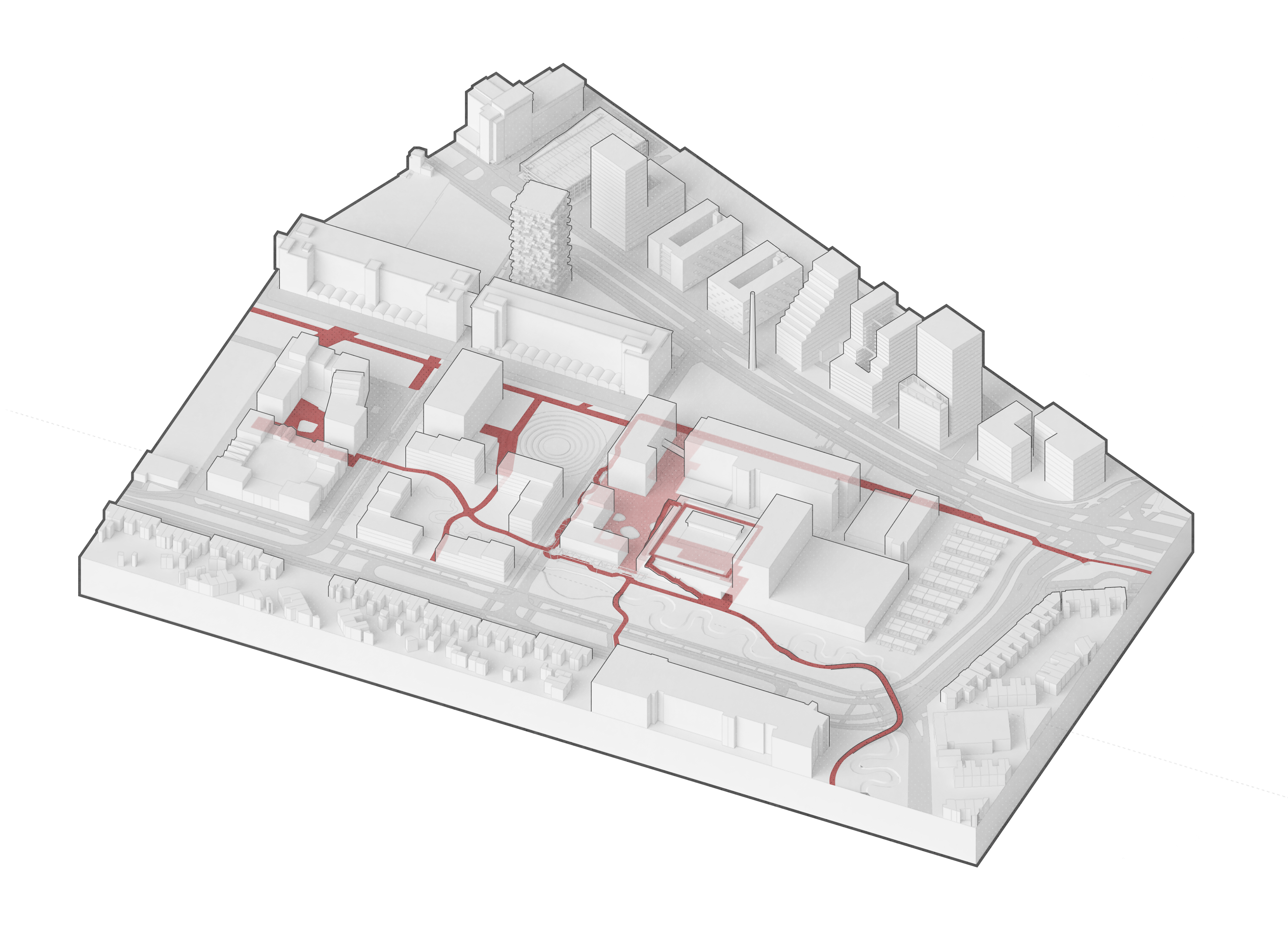
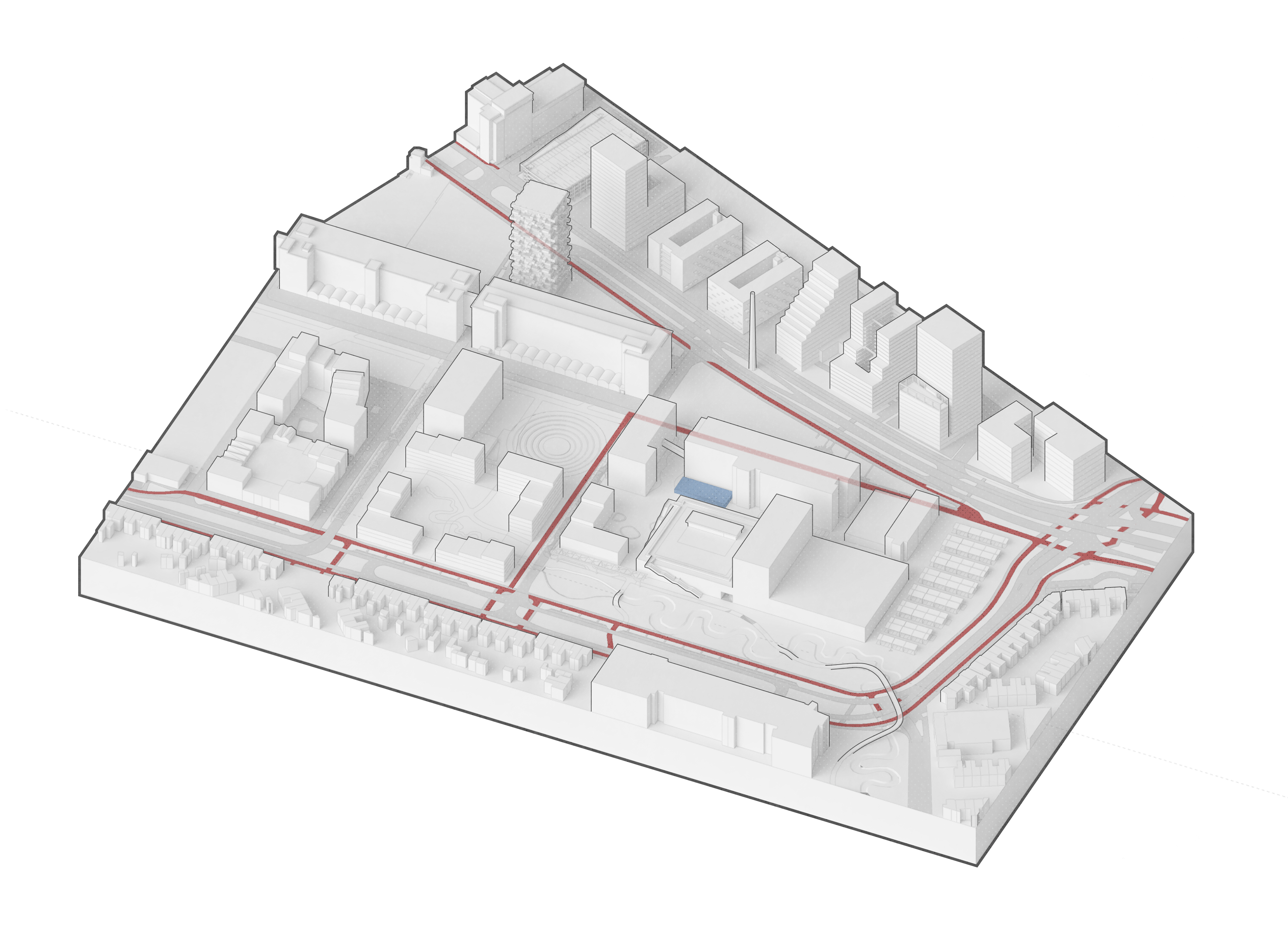
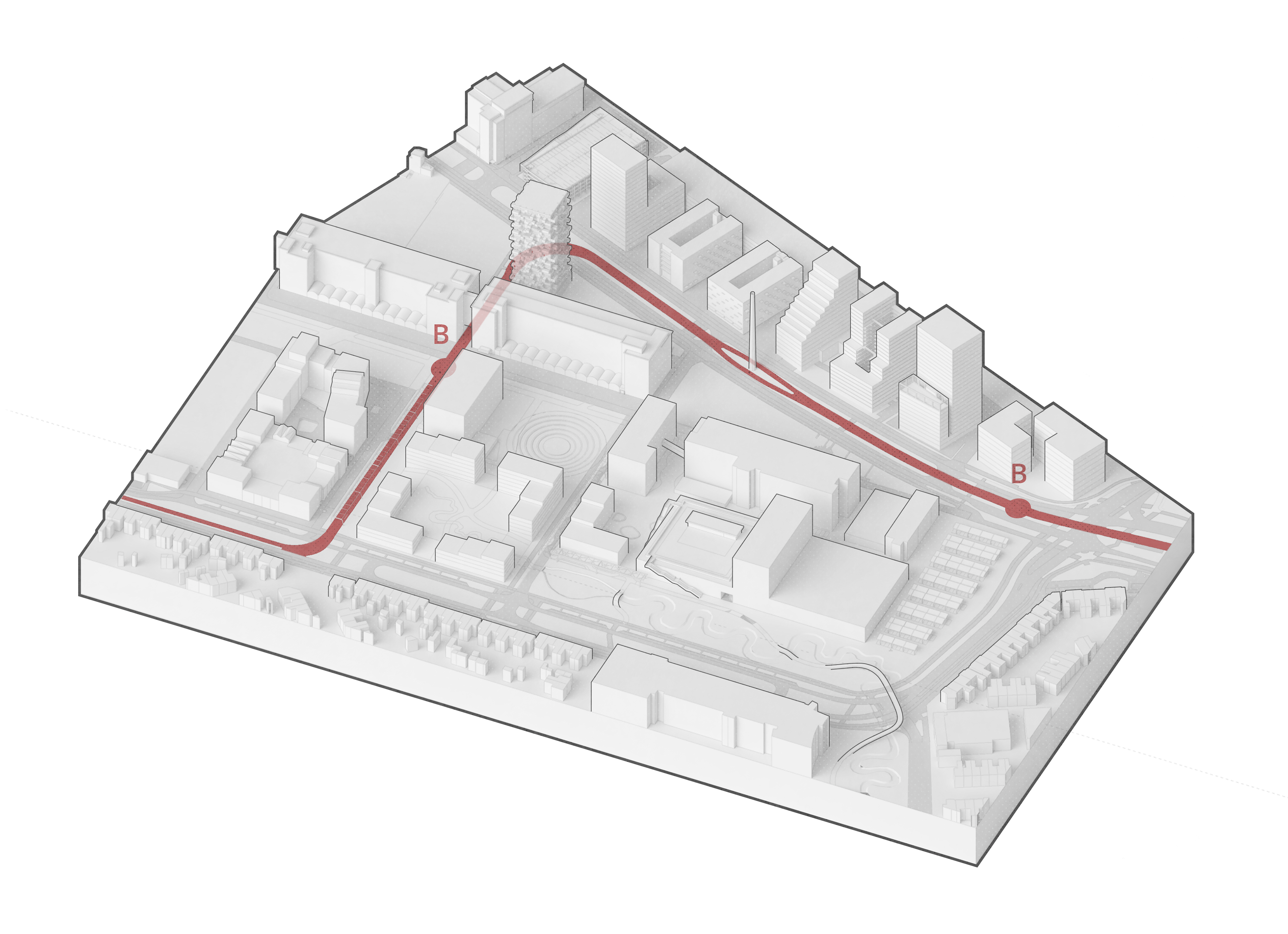
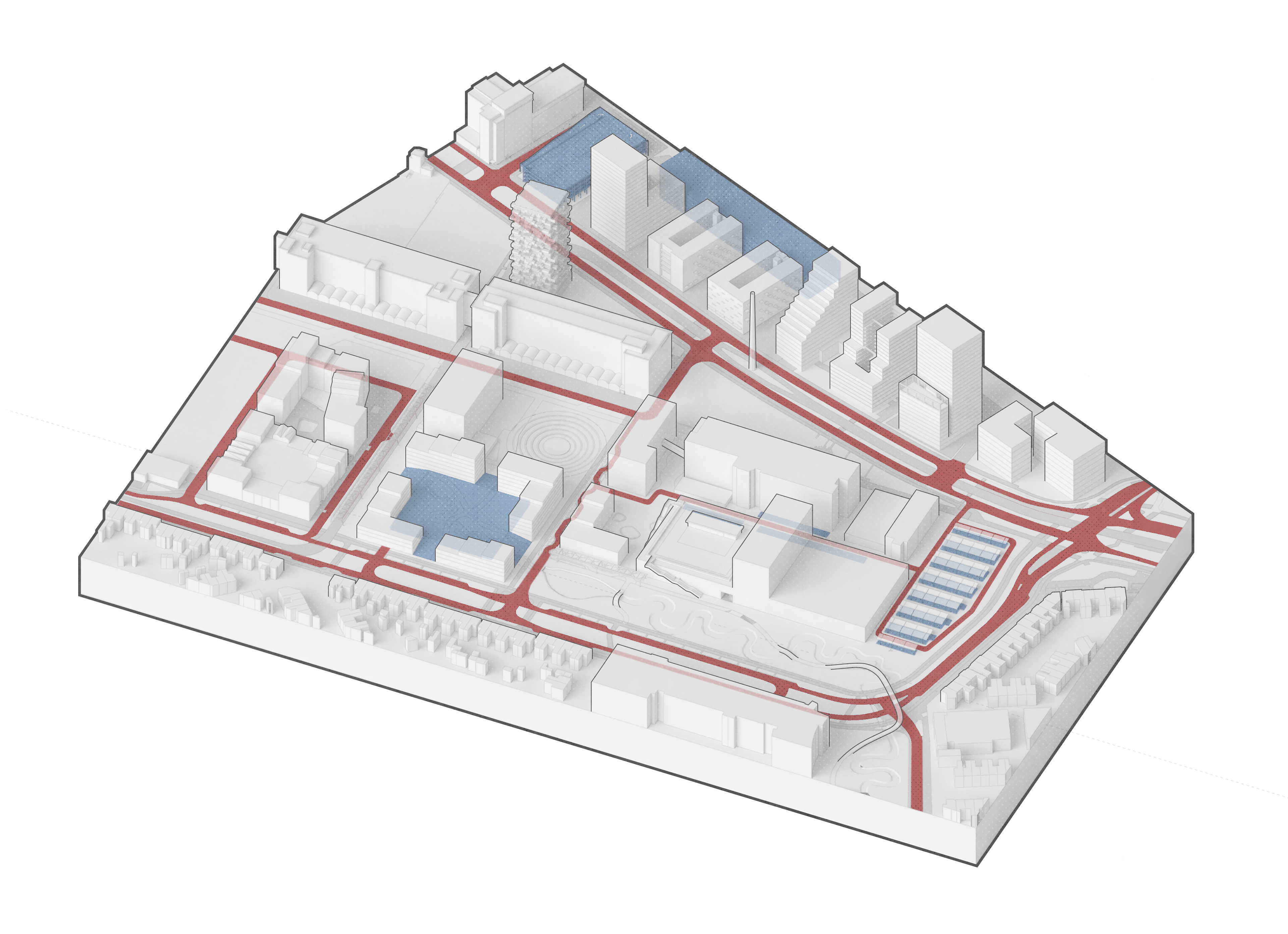
A combination of thermal wells and solar panels inside the urban plan area ensure the new development will be climate neutral by 2050
The re-introduction of the river increases the capacity for water retention and integrates the water management system into the green-structure.